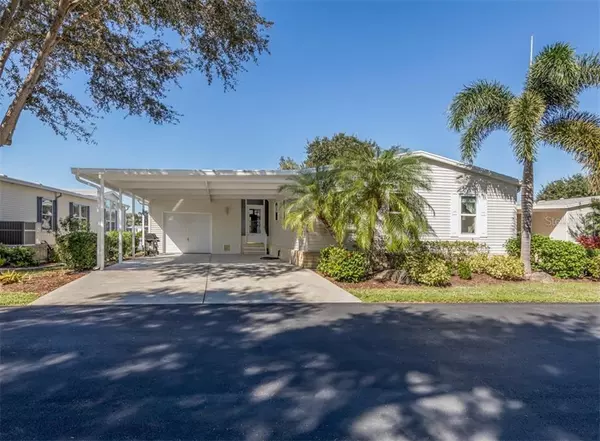$189,900
$189,900
For more information regarding the value of a property, please contact us for a free consultation.
355 SALT CREEK DR North Port, FL 34287
2 Beds
2 Baths
1,502 SqFt
Key Details
Sold Price $189,900
Property Type Other Types
Sub Type Manufactured Home
Listing Status Sold
Purchase Type For Sale
Square Footage 1,502 sqft
Price per Sqft $126
Subdivision Riverwalk Mhp Co-Op
MLS Listing ID N6112902
Sold Date 12/30/20
Bedrooms 2
Full Baths 2
Construction Status Inspections
HOA Fees $190/mo
HOA Y/N Yes
Year Built 2003
Annual Tax Amount $1,369
Lot Size 6,098 Sqft
Acres 0.14
Property Description
Spacious, immaculate newer lakefront Palm Harbor home in the lovely boutique Village at Riverwalk. Enjoy resort like amenities and activities in this popular 55+ pet friendly community. This home comes TURNKEY FURNISHED and boasts a large open floorplan with lake views from the living area and Florida room. The beautiful kitchen area has granite counter tops and newer stainless steel appliances. Enjoy beautiful lake views in the bright and breezy Florida room. Roof is 3 years old. This home has 2 spacious bedrooms, inside laundry and a lovely den area which can be used as a study or craft room. All walls are sheetrock and the home has plywood subfloors throughout. Click on the virtual tour and call today for your private viewing.
Location
State FL
County Sarasota
Community Riverwalk Mhp Co-Op
Zoning RMH
Rooms
Other Rooms Den/Library/Office, Florida Room
Interior
Interior Features Ceiling Fans(s), Living Room/Dining Room Combo, Open Floorplan, Skylight(s), Stone Counters, Tray Ceiling(s), Window Treatments
Heating Central, Electric, Heat Pump
Cooling Central Air
Flooring Carpet, Tile
Furnishings Furnished
Fireplace false
Appliance Built-In Oven, Cooktop, Dishwasher, Disposal, Dryer, Electric Water Heater, Microwave, Refrigerator, Washer
Laundry Inside, Laundry Room
Exterior
Exterior Feature Lighting, Rain Gutters, Sliding Doors
Community Features Association Recreation - Owned, Buyer Approval Required, Deed Restrictions, Fishing, Fitness Center, Gated, Golf Carts OK, Pool, Tennis Courts, Water Access, Waterfront
Utilities Available Public
Amenities Available Cable TV, Clubhouse, Dock, Fence Restrictions, Fitness Center, Gated, Maintenance, Pickleball Court(s), Pool, Recreation Facilities, Shuffleboard Court, Storage, Tennis Court(s)
Waterfront Description Lake
View Y/N 1
View Water
Roof Type Shingle
Porch Covered, Enclosed, Rear Porch
Garage false
Private Pool No
Building
Lot Description FloodZone
Story 1
Entry Level One
Foundation Crawlspace
Lot Size Range 0 to less than 1/4
Sewer Public Sewer
Water Public
Structure Type Vinyl Siding,Wood Frame
New Construction false
Construction Status Inspections
Others
Pets Allowed Breed Restrictions, Size Limit, Yes
HOA Fee Include Cable TV,Common Area Taxes,Pool,Escrow Reserves Fund,Maintenance Grounds,Management,Pool,Private Road,Recreational Facilities
Senior Community Yes
Pet Size Medium (36-60 Lbs.)
Ownership Co-op
Monthly Total Fees $190
Acceptable Financing Cash, Conventional
Membership Fee Required Required
Listing Terms Cash, Conventional
Num of Pet 2
Special Listing Condition None
Read Less
Want to know what your home might be worth? Contact us for a FREE valuation!

Our team is ready to help you sell your home for the highest possible price ASAP

© 2025 My Florida Regional MLS DBA Stellar MLS. All Rights Reserved.
Bought with BISHOP WEST REAL ESTATE LLC






