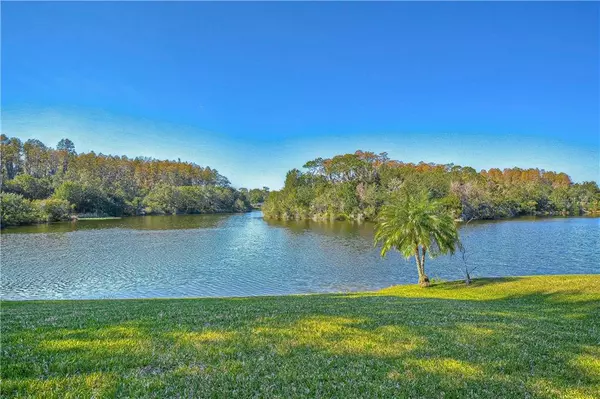$365,000
$365,000
For more information regarding the value of a property, please contact us for a free consultation.
13508 WHITE ELK LOOP Tampa, FL 33626
4 Beds
2 Baths
2,163 SqFt
Key Details
Sold Price $365,000
Property Type Single Family Home
Sub Type Single Family Residence
Listing Status Sold
Purchase Type For Sale
Square Footage 2,163 sqft
Price per Sqft $168
Subdivision Fawn Lake Ph Iv
MLS Listing ID T3280416
Sold Date 01/29/21
Bedrooms 4
Full Baths 2
Construction Status Appraisal,Financing,Inspections
HOA Fees $57/ann
HOA Y/N Yes
Year Built 2001
Annual Tax Amount $2,744
Lot Size 5,227 Sqft
Acres 0.12
Property Description
GORGEOUS LAKE VIEW and unbeatable location, convenient to everything! In the desirable, tucked-away community of Fawn Lake, this original owner home features a fantastic split-bedroom floor plan with 4 Bedrooms, 2 Baths, 2-Car Garage, formal living/dining room combination, and open concept family room and kitchen. NEW ROOF 11/2020 and updated, impact resistant, double-hung windows!! Beautiful curb appeal is accented by lush landscaping, garden walkway, covered front porch, quaint courtyard seating area, and leaded glass dual door entry. The interior boasts tall and vaulted ceilings, architectural ledges and beautiful wall niches, arched walkways, plantation shutters, and recessed lighting. The spacious master suite is filled with natural light and provides French door access to the lanai, walk-in closet, and bathroom with glass shower stall, garden tub, dual sink counter, water closet, and direct access to 4th bedroom (ideal if used as an office or nursery). The formal living area also features French doors to the patio and sliders from the dinette, making this home perfect for entertaining. The family room and kitchen are adorned with beautiful hand scraped wood floors. Large galley kitchen has ample cabinetry, display shelves, and plentiful counter space, complete with breakfast bar. The gorgeous bay window from the dinette floods the space with natural light and allows the gorgeous view to be enjoyed indoors. Step outside to the large, screened patio to fully immerse yourself in serenity. The beautiful lake and surrounding conservation provide for a peaceful setting, sure to satisfy the nature lover! Fawn Lake is a beautiful, well maintained neighborhood offering park, playground, and COMMUNITY POOL!! Very low HOA and NO CDD! Conveniently located by Citrus Park Mall, with a plethora of nearby shopping and dining options, plus quick access to the Expressway, making it an easy drive to all of Tampa and its surroundings. Foundation settlement stabilization completed. GREAT OPPORTUNITY, won't last!
Location
State FL
County Hillsborough
Community Fawn Lake Ph Iv
Zoning PD
Interior
Interior Features Ceiling Fans(s), High Ceilings, Kitchen/Family Room Combo, Living Room/Dining Room Combo, Open Floorplan, Walk-In Closet(s)
Heating Central, Electric
Cooling Central Air
Flooring Carpet, Tile, Wood
Fireplace false
Appliance Dishwasher, Electric Water Heater, Range, Refrigerator
Laundry Inside, Laundry Room
Exterior
Exterior Feature Awning(s), French Doors, Sliding Doors
Parking Features Driveway
Garage Spaces 2.0
Community Features Deed Restrictions, Park, Playground, Pool, Sidewalks
Utilities Available BB/HS Internet Available, Cable Available, Public, Street Lights
Waterfront Description Lake
View Y/N 1
View Trees/Woods, Water
Roof Type Shingle
Porch Covered, Front Porch, Patio, Screened
Attached Garage true
Garage true
Private Pool No
Building
Lot Description Conservation Area, In County, Sidewalk, Paved
Entry Level One
Foundation Slab
Lot Size Range 0 to less than 1/4
Sewer Public Sewer
Water Public
Architectural Style Contemporary
Structure Type Block,Stucco
New Construction false
Construction Status Appraisal,Financing,Inspections
Others
Pets Allowed Yes
Senior Community No
Ownership Fee Simple
Monthly Total Fees $57
Acceptable Financing Cash, Conventional, FHA, VA Loan
Membership Fee Required Required
Listing Terms Cash, Conventional, FHA, VA Loan
Special Listing Condition None
Read Less
Want to know what your home might be worth? Contact us for a FREE valuation!

Our team is ready to help you sell your home for the highest possible price ASAP

© 2025 My Florida Regional MLS DBA Stellar MLS. All Rights Reserved.
Bought with MIHARA & ASSOCIATES INC.






