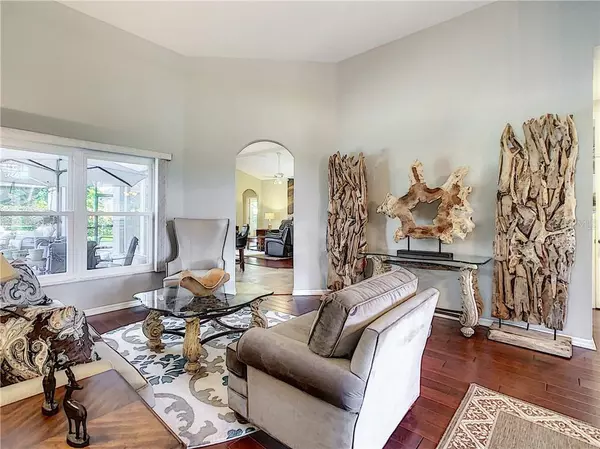$432,000
$415,000
4.1%For more information regarding the value of a property, please contact us for a free consultation.
1601 SHONNORA DR Gotha, FL 34734
4 Beds
3 Baths
2,458 SqFt
Key Details
Sold Price $432,000
Property Type Single Family Home
Sub Type Single Family Residence
Listing Status Sold
Purchase Type For Sale
Square Footage 2,458 sqft
Price per Sqft $175
Subdivision Falcon Pointe Rep
MLS Listing ID O5913549
Sold Date 02/08/21
Bedrooms 4
Full Baths 3
Construction Status Appraisal,Financing,Inspections
HOA Fees $30
HOA Y/N Yes
Year Built 1998
Annual Tax Amount $2,681
Lot Size 10,454 Sqft
Acres 0.24
Property Description
Absolutely stunning spacious pool home in the Gated Community of Falcon Pointe. Come and see this gorgeous, meticulously maintained corner lot home. Enlarged rooms throughout, vaulted ceilings, beautiful paver driveway and entry, oversized garage, tranquil screened lanai with newly resurfaced pool. The spacious kitchen boasts plenty of counter space. It includes a breakfast bar, dining nook and a formal dining room. Great for entertaining, the kitchen overlooks the adjoining living room and features soft close Shular Cherry cabinets, built In stainless steel appliances and granite countertops and custom undermount and overmount lighting. This 3-way split plan home also features a rear bedroom, adjacent to a private bath with separate access to the lanai. Two secluded bedrooms with full bath offer privacy or a separate mother-in-law suite and features a mini walk-in closet. The master bedroom has access to the lanai, a tray ceiling, two walk-in closets and gorgeous master bathroom with kohler sinks and a custom bubbler garden tub and separate dual headed shower. The home is full of upgrades and renovations such as: new roof and solar tubes (2017), double pane hung windows, video surveillance system with 10 cameras and so much more!! Don't miss your chance to view this amazingly well-kept gated community home, it won’t last long!
Location
State FL
County Orange
Community Falcon Pointe Rep
Zoning R-1A
Rooms
Other Rooms Family Room, Formal Dining Room Separate, Formal Living Room Separate, Inside Utility
Interior
Interior Features Attic Fan, Ceiling Fans(s), Eat-in Kitchen, Kitchen/Family Room Combo, Skylight(s), Solid Wood Cabinets, Split Bedroom, Stone Counters, Thermostat, Walk-In Closet(s)
Heating Central, Electric
Cooling Central Air
Flooring Hardwood, Tile
Fireplace false
Appliance Built-In Oven, Convection Oven, Cooktop, Dishwasher, Disposal, Electric Water Heater, Microwave, Refrigerator
Laundry Inside, Laundry Room
Exterior
Exterior Feature Irrigation System, Rain Gutters
Parking Features Driveway, Garage Door Opener, Oversized
Garage Spaces 2.0
Pool Gunite, In Ground, Lighting, Pool Sweep, Screen Enclosure
Community Features Gated, Sidewalks
Utilities Available Cable Connected, Electricity Connected, Water Connected
Amenities Available Gated
Roof Type Shingle
Porch Rear Porch, Screened
Attached Garage true
Garage true
Private Pool Yes
Building
Lot Description Corner Lot, Sidewalk, Paved
Entry Level One
Foundation Slab
Lot Size Range 0 to less than 1/4
Sewer Septic Tank
Water Public
Architectural Style Contemporary
Structure Type Block,Stucco
New Construction false
Construction Status Appraisal,Financing,Inspections
Schools
Elementary Schools Thornebrooke Elem
Middle Schools Gotha Middle
High Schools Olympia High
Others
Pets Allowed Yes
Senior Community No
Ownership Fee Simple
Monthly Total Fees $60
Acceptable Financing Cash, Conventional, FHA, VA Loan
Membership Fee Required Required
Listing Terms Cash, Conventional, FHA, VA Loan
Special Listing Condition None
Read Less
Want to know what your home might be worth? Contact us for a FREE valuation!

Our team is ready to help you sell your home for the highest possible price ASAP

© 2024 My Florida Regional MLS DBA Stellar MLS. All Rights Reserved.
Bought with KELLER WILLIAMS AT THE PARKS







