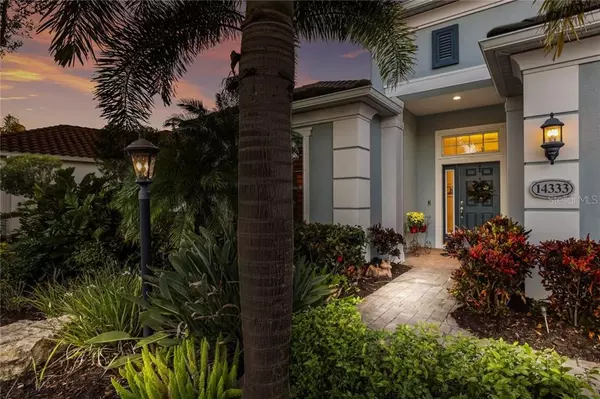$530,000
$530,000
For more information regarding the value of a property, please contact us for a free consultation.
14333 STIRLING DR Lakewood Ranch, FL 34202
3 Beds
3 Baths
2,176 SqFt
Key Details
Sold Price $530,000
Property Type Single Family Home
Sub Type Single Family Residence
Listing Status Sold
Purchase Type For Sale
Square Footage 2,176 sqft
Price per Sqft $243
Subdivision Country Club East At Lakewd Rnch Qq1 2B
MLS Listing ID A4486908
Sold Date 02/23/21
Bedrooms 3
Full Baths 2
Half Baths 1
Construction Status Financing,Inspections
HOA Fees $139/qua
HOA Y/N Yes
Year Built 2013
Annual Tax Amount $7,000
Lot Size 8,276 Sqft
Acres 0.19
Property Description
Looking for the Perfect Home? Located in Belleisle, a popular neighborhood in Country Club East within Lakewood Ranch it is positioned to capture beautiful lake views and gorgeous sunsets. The Great room with tall coffered ceilings is in the Heart of the home . It is light and bright with expansive pocketing glass sliders offering access to the lanai and heated saltwater pool. Relax, entertain or dine in the expanded covered area complete with outdoor kitchen while enjoying the sun setting over the water. The Open floor plan also encompasses the gourmet Kitchen and Dining Room. The Kitchen features 42in. solid wood cabinets, granite countertops, center island and breakfast nook opening to the Lanai with access to the pool bath. The Owners Suite with sliding glass door access to the pool and lanai has 2 walk-in closets with custom built-ins, a large master bath with walk-in shower and separate vanities . 2 add’l Bedrooms share a full bath and guest hallway. This home offers a Den with glass French doors, a Utility Room and extended 2 Car Garage. Upgrades include tile Flooring, extensive crown moldings, plantation shutters, cork flooring in the Master bedroom and Den , custom fabric hurricane shutters and efficient solar panel system plus more. A complete list is on the MLS. All CCE Residence have access to the Retreat with resort style pool, club house with game room, a fitness center and park. There are 2 add’l pools within CCE and walking and biking trails. Optional Golf membership is available. Lakewood Ranch has highly rated schools and medical facilities. Country Club East is minutes from LWR Main Streets offering dining, shopping, cultural activities and a short drive to our world famous beaches! Make this home yours!
Location
State FL
County Manatee
Community Country Club East At Lakewd Rnch Qq1 2B
Zoning PDMU/WPE
Rooms
Other Rooms Attic, Den/Library/Office, Great Room, Inside Utility
Interior
Interior Features Built-in Features, Ceiling Fans(s), Crown Molding, Eat-in Kitchen, High Ceilings, Kitchen/Family Room Combo, Living Room/Dining Room Combo, Open Floorplan, Solid Wood Cabinets, Split Bedroom, Stone Counters, Tray Ceiling(s), Walk-In Closet(s), Window Treatments
Heating Central, Electric, Exhaust Fan, Solar
Cooling Central Air
Flooring Carpet, Cork
Furnishings Unfurnished
Fireplace false
Appliance Convection Oven, Dishwasher, Disposal, Dryer, Exhaust Fan, Gas Water Heater, Ice Maker, Microwave, Range, Range Hood, Washer
Laundry Inside, Laundry Room
Exterior
Exterior Feature Hurricane Shutters, Irrigation System, Lighting, Outdoor Grill, Rain Gutters, Shade Shutter(s), Sidewalk, Sliding Doors, Sprinkler Metered
Parking Features Driveway, Garage Door Opener, Oversized
Garage Spaces 2.0
Pool Child Safety Fence, Gunite, Heated, In Ground, Lighting, Salt Water, Screen Enclosure, Tile
Community Features Deed Restrictions, Fitness Center, Gated, Golf Carts OK, Golf, Irrigation-Reclaimed Water, Pool, Sidewalks
Utilities Available BB/HS Internet Available, Cable Connected, Electricity Connected, Natural Gas Connected, Phone Available, Sewer Connected, Sprinkler Recycled, Street Lights, Underground Utilities, Water Connected
Amenities Available Fence Restrictions, Fitness Center, Gated, Golf Course, Maintenance, Pool, Recreation Facilities, Security, Spa/Hot Tub
View Y/N 1
Water Access 1
Water Access Desc Pond
View Water
Roof Type Tile
Porch Covered, Enclosed, Screened
Attached Garage true
Garage true
Private Pool Yes
Building
Lot Description Paved
Story 1
Entry Level One
Foundation Slab
Lot Size Range 0 to less than 1/4
Builder Name Neal
Sewer Public Sewer
Water Public
Structure Type Block,Stucco
New Construction false
Construction Status Financing,Inspections
Schools
Elementary Schools Robert E Willis Elementary
Middle Schools Nolan Middle
High Schools Lakewood Ranch High
Others
Pets Allowed Number Limit, Yes
HOA Fee Include 24-Hour Guard,Pool,Escrow Reserves Fund,Pool,Private Road,Recreational Facilities,Security
Senior Community No
Ownership Fee Simple
Monthly Total Fees $380
Acceptable Financing Cash, Conventional
Membership Fee Required Required
Listing Terms Cash, Conventional
Num of Pet 2
Special Listing Condition None
Read Less
Want to know what your home might be worth? Contact us for a FREE valuation!

Our team is ready to help you sell your home for the highest possible price ASAP

© 2024 My Florida Regional MLS DBA Stellar MLS. All Rights Reserved.
Bought with BERKSHIRE HATHAWAY HOMESERVICES FLORIDA REALTY







