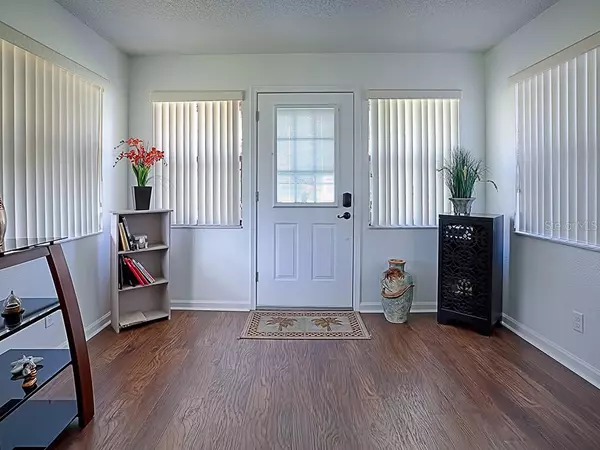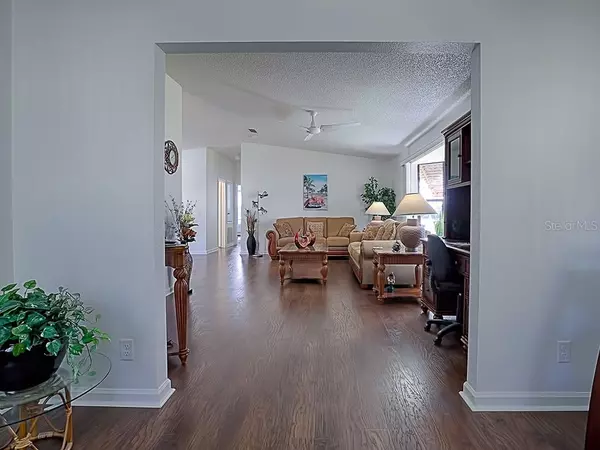$240,000
$239,900
For more information regarding the value of a property, please contact us for a free consultation.
744 CORTEZ AVE The Villages, FL 32159
2 Beds
2 Baths
1,396 SqFt
Key Details
Sold Price $240,000
Property Type Single Family Home
Sub Type Single Family Residence
Listing Status Sold
Purchase Type For Sale
Square Footage 1,396 sqft
Price per Sqft $171
Subdivision The Villages
MLS Listing ID G5037097
Sold Date 04/19/21
Bedrooms 2
Full Baths 2
Construction Status Appraisal,Financing,Inspections,Other Contract Contingencies
HOA Y/N No
Year Built 1991
Annual Tax Amount $2,545
Lot Size 7,405 Sqft
Acres 0.17
Lot Dimensions 92x80
Property Description
Your home search is over! No need to look further because here is a home that checks all of the boxes, starting with NO BOND! Located in the VILLAGE OF EL CORTEZ, this 2 BR + Den/ 2 BA / 1 Car Garage + Golf Cart Garage, SITE BUILT home is recently RENOVATED, TURNKEY, & MOVE-IN READY! Located just around the corner from Spanish Springs, 11 minutes from Lake Sumter Landing, and 1 minute from US Hwy 441 commercial corridor, you will have easy access to all of your everyday conveniences & the unmatched VILLAGES LIFESTYLE with complimentary year round executive golf and recreation facilities nearby! This home is situated on an oversized, CORNER LOT and has nice CURB APPEAL with wood frame/stucco exterior, upgraded landscaping, and a front PAVERED OPEN PATIO with a shady northern exposure & drip irrigation system for potted plants. Hosting friends and family will be a dream with this gem of a home! As soon as you enter through the abundantly sized FOYER, you will notice the OPEN FLOOR PLAN, CATHEDRAL CEILINGS, and beautiful NEW WOOD LAMINATE flooring! The kitchen sports timeless WHITE CABINETS, BEVELED EDGE laminate countertops with PONY BREAKFAST BAR, TILE FLOORS, a NEW RANGE (2020), newer refrigerator, updated lighting, and a SOLAR TUBE for plenty of natural light. The LIVING/DINING ROOM area features a large 75” WALL MOUNTED TV still under warranty, FRESH INTERIOR PAINT, several NEW CEILING FANS, and tasteful decor! The spacious MASTER BR features a WALK-IN CLOSET & ENSUITE BATH with FRAMELESS GLASS SHOWER DOOR, GRANITE COUNTERTOP, & updated vanity. The Guest BA has GRANITE COUNTERTOP and TUB/SHOWER COMBO. The ample sized, second bedroom has a doorway leading to the DEN/ OFFICE/ MANCAVE/ BONUS ROOM/ SITTING ROOM/ EXERCISE ROOM (or whatever you desire to call it), which contains a CLOSET and a ceiling fan for your guests, as well as DIRECT lanai access! The SCREEN ENCLOSED lanai features CHATTAHOOCHEE RIVER ROCK flooring. Other notable features include: New UV light system for the HVAC, ARCHITECTURAL SHINGLE ROOF, NEW INTEGRATED smoke detector system, recently REWIRED electrical & cable outlets, whole house speaker system, newer irrigation control panel, new garage door opener, painted garage flooring, and transferable TERMITE PROTECTION! Note: Bonus Room is not under central air conditioning. Hurry over to see this renovated beauty as this home won't last long! Call for your private showing today!
Location
State FL
County Lake
Community The Villages
Zoning RES
Rooms
Other Rooms Bonus Room
Interior
Interior Features Cathedral Ceiling(s), Ceiling Fans(s), Eat-in Kitchen, Open Floorplan, Thermostat, Walk-In Closet(s), Window Treatments
Heating Central
Cooling Central Air
Flooring Laminate, Tile
Furnishings Turnkey
Fireplace false
Appliance Dishwasher, Disposal, Dryer, Electric Water Heater, Microwave, Range, Refrigerator, Washer
Laundry In Garage
Exterior
Exterior Feature Irrigation System, Lighting, Rain Gutters
Parking Features Driveway, Garage Door Opener, Golf Cart Garage
Garage Spaces 1.0
Community Features Deed Restrictions, Fitness Center, Gated, Golf Carts OK, Golf, No Truck/RV/Motorcycle Parking, Park, Tennis Courts
Utilities Available BB/HS Internet Available, Cable Available, Electricity Connected, Public, Sewer Connected, Street Lights, Underground Utilities, Water Connected
Amenities Available Fence Restrictions, Gated, Vehicle Restrictions
Roof Type Shingle
Porch Covered, Patio, Porch, Screened, Side Porch
Attached Garage true
Garage true
Private Pool No
Building
Lot Description Cleared, Corner Lot, City Limits, Level, Paved
Entry Level One
Foundation Slab
Lot Size Range 0 to less than 1/4
Sewer Public Sewer
Water Public
Architectural Style Ranch
Structure Type Stucco,Wood Frame
New Construction false
Construction Status Appraisal,Financing,Inspections,Other Contract Contingencies
Others
Pets Allowed Yes
HOA Fee Include Pool,Maintenance Grounds,Pool,Recreational Facilities
Senior Community Yes
Ownership Fee Simple
Monthly Total Fees $162
Acceptable Financing Cash, Conventional, FHA, VA Loan
Listing Terms Cash, Conventional, FHA, VA Loan
Num of Pet 1
Special Listing Condition None
Read Less
Want to know what your home might be worth? Contact us for a FREE valuation!

Our team is ready to help you sell your home for the highest possible price ASAP

© 2025 My Florida Regional MLS DBA Stellar MLS. All Rights Reserved.
Bought with Z HOUSE REALTY GROUP






