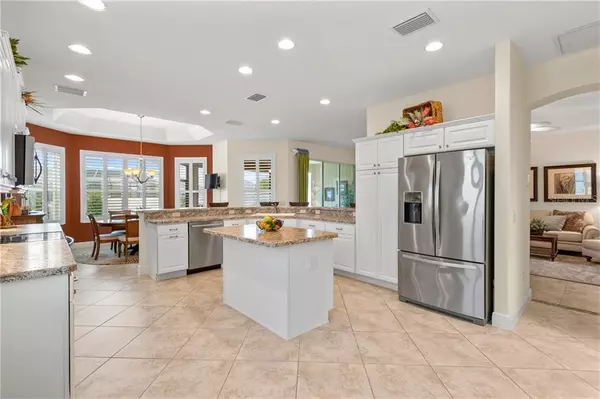$429,000
$429,000
For more information regarding the value of a property, please contact us for a free consultation.
1854 OLA TER The Villages, FL 32163
3 Beds
3 Baths
2,128 SqFt
Key Details
Sold Price $429,000
Property Type Single Family Home
Sub Type Single Family Residence
Listing Status Sold
Purchase Type For Sale
Square Footage 2,128 sqft
Price per Sqft $201
Subdivision Villages/Sumter Un #234
MLS Listing ID G5039408
Sold Date 04/17/21
Bedrooms 3
Full Baths 2
Half Baths 1
Construction Status Financing
HOA Y/N No
Year Built 2014
Annual Tax Amount $6,788
Lot Size 7,840 Sqft
Acres 0.18
Property Description
This stunning Bridgeport Designer home sits on an oversized corner lot in The Village of Lake Deaton. The home features 3-bedrooms/2.5-baths with 2,128 sq. ft. of gorgeous Florida living space. The home has been expanded in several areas including the screened lanai, garage, foyer, guest bedroom and guest bathroom. Elegant front doors lead you into a spacious foyer showcasing views of the designer ceramic tile flooring that runs throughout the main living areas. The open floorplan is built for entertaining, and at the center of the home you will find an incredible kitchen with upgrades including modern soft-close cabinetry with crown molding, under cabinet lighting, high-end stainless-steel appliances, a kitchen island, and a desk area with storage space. The breakfast bar is a perfect place for casual dining or entertain guests in the dining nook featuring beautiful tray ceilings. The living room opens to the kitchen and features tray ceilings and triple sliding doors to the oversized screened lania. The lania has room for living and dining space and offers beautiful views of the back yard and community. Double doors from the living room lead to a stunning master suite with large windows for natural light, tray ceilings and his/hers closets. The master bath is accented by glass blocks and features dual vanities and a walk-in shower with designer tile. Two more spacious bedrooms connected by an elegant jack & jill bath are located at the front of the home, and a half bath near the living room is perfect for guests. Other notable features include plantation shutters on all windows, plush carpeting in the bedrooms, a laundry room with storage and a utility sink, and an 18' driveway that gives you plenty of room for parking. This home is one street away from the community pool and minutes from the Eisenhower Recreation Center, restaurants, golf, shopping and more!
Location
State FL
County Sumter
Community Villages/Sumter Un #234
Zoning R1
Rooms
Other Rooms Great Room, Inside Utility
Interior
Interior Features Ceiling Fans(s), Eat-in Kitchen, High Ceilings, Kitchen/Family Room Combo, Open Floorplan, Split Bedroom, Thermostat, Tray Ceiling(s), Walk-In Closet(s)
Heating Central
Cooling Central Air
Flooring Carpet, Tile
Fireplace false
Appliance Cooktop, Dishwasher, Microwave, Refrigerator
Laundry Inside, Laundry Room
Exterior
Exterior Feature Irrigation System, Lighting, Rain Gutters, Sliding Doors
Parking Features Driveway, Garage Door Opener
Garage Spaces 2.0
Utilities Available Cable Connected, Electricity Connected, Public, Sewer Connected, Water Connected
Roof Type Shingle
Porch Covered, Rear Porch, Screened
Attached Garage true
Garage true
Private Pool No
Building
Lot Description Cul-De-Sac, Level, Paved
Entry Level One
Foundation Slab
Lot Size Range 0 to less than 1/4
Sewer Public Sewer
Water Public
Structure Type Block,Stucco
New Construction false
Construction Status Financing
Others
Senior Community Yes
Ownership Fee Simple
Monthly Total Fees $164
Special Listing Condition None
Read Less
Want to know what your home might be worth? Contact us for a FREE valuation!

Our team is ready to help you sell your home for the highest possible price ASAP

© 2025 My Florida Regional MLS DBA Stellar MLS. All Rights Reserved.
Bought with REALTY EXECUTIVES IN THE VILLA






