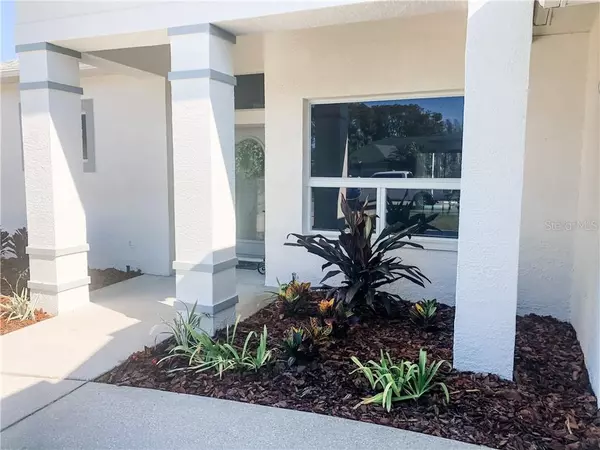$415,000
$405,000
2.5%For more information regarding the value of a property, please contact us for a free consultation.
1521 HAVERHILL DR New Port Richey, FL 34655
3 Beds
3 Baths
2,064 SqFt
Key Details
Sold Price $415,000
Property Type Single Family Home
Sub Type Single Family Residence
Listing Status Sold
Purchase Type For Sale
Square Footage 2,064 sqft
Price per Sqft $201
Subdivision Chelsea Place
MLS Listing ID U8115320
Sold Date 04/27/21
Bedrooms 3
Full Baths 2
Half Baths 1
Construction Status Financing
HOA Fees $26/ann
HOA Y/N Yes
Year Built 1995
Annual Tax Amount $2,300
Lot Size 10,018 Sqft
Acres 0.23
Property Description
Privacy prevails in this beautiful pool home on a natural preserve lot. Walk into a spacious open split floor plan where natural light abounds and allows you to view Florida at its best. The spacious master bedroom has sliders for a private entrance to the pool. The generously sized en suite master bath is newly renovated with dual sinks, an inviting soaker tub, separate shower and water closet. The outdoor space is truly made for entertaining with a full outdoor kitchen, bar area and pool bath.The pool features a spill over spa and a newly screened pool cage. This home is move-in ready with a new roof (2019), A/C (2019), pool filter (2021), garbage disposal (2021), fresh paint inside and out (2021) and fresh landscaping (2021). Chelsea Place Community has a low HOA fee of $319 annually and is located in Trinity on the corridor to East Lake and Tarpon Springs!
Location
State FL
County Pasco
Community Chelsea Place
Zoning R4
Interior
Interior Features Ceiling Fans(s), Eat-in Kitchen, High Ceilings
Heating Electric
Cooling Central Air
Flooring Carpet, Ceramic Tile
Furnishings Unfurnished
Fireplace false
Appliance Convection Oven, Dishwasher, Disposal, Electric Water Heater, Microwave, Refrigerator
Laundry Laundry Room
Exterior
Exterior Feature Irrigation System, Outdoor Kitchen, Outdoor Shower, Rain Gutters, Sidewalk, Sliding Doors
Parking Features Driveway, Garage Door Opener
Garage Spaces 460.0
Pool In Ground
Community Features Deed Restrictions, Park, Sidewalks
Utilities Available Cable Available, Electricity Connected, Phone Available, Sewer Connected, Sprinkler Well, Water Connected
View Trees/Woods
Roof Type Shingle
Porch Screened
Attached Garage true
Garage true
Private Pool Yes
Building
Entry Level One
Foundation Slab
Lot Size Range 0 to less than 1/4
Sewer Public Sewer
Water Public
Structure Type Block
New Construction false
Construction Status Financing
Schools
Elementary Schools Trinity Oaks Elementary
Middle Schools Seven Springs Middle-Po
High Schools J.W. Mitchell High-Po
Others
Pets Allowed Yes
Senior Community No
Ownership Co-op
Monthly Total Fees $26
Membership Fee Required Required
Special Listing Condition None
Read Less
Want to know what your home might be worth? Contact us for a FREE valuation!

Our team is ready to help you sell your home for the highest possible price ASAP

© 2024 My Florida Regional MLS DBA Stellar MLS. All Rights Reserved.
Bought with FUTURE HOME REALTY INC







