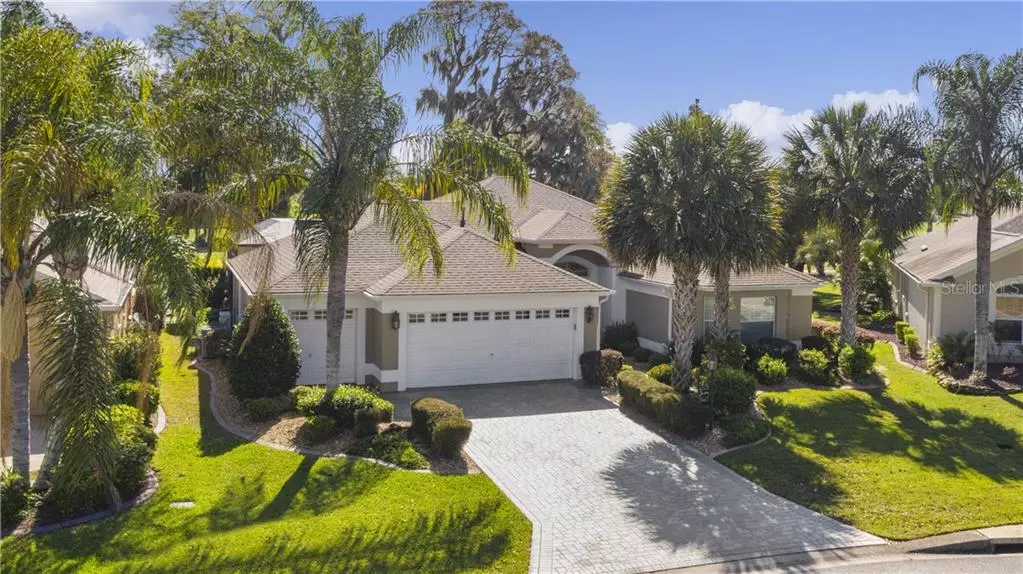$775,000
$750,000
3.3%For more information regarding the value of a property, please contact us for a free consultation.
1459 IRWIN WAY The Villages, FL 32162
3 Beds
2 Baths
2,207 SqFt
Key Details
Sold Price $775,000
Property Type Single Family Home
Sub Type Single Family Residence
Listing Status Sold
Purchase Type For Sale
Square Footage 2,207 sqft
Price per Sqft $351
Subdivision The Villages
MLS Listing ID G5039939
Sold Date 04/26/21
Bedrooms 3
Full Baths 2
Construction Status Inspections
HOA Y/N No
Year Built 2005
Annual Tax Amount $4,139
Lot Size 8,712 Sqft
Acres 0.2
Property Description
NOT MANY HOMES get a “10” out of a “10” Rating, but this is one of those RARE GEMS! This TRULY SPECTACULAR GOLF FRONT EXPANDED 3/2 LANTANA with a 23' x 9' BONUS ROOM, OVERSIZED 2-CAR GARAGE plus TANDEM GOLF CART GARAGE will knock your socks off…and there is NO BOND and a NEW ROOF (2020)! The 32' x 12' CLIMATE CONTROLLED GLASS ENCLOSED LANAI (with SWEEPING VIEWS) increases the EFFECTIVE LIVING SPACE from 2207' to 2591'! To fully appreciate this wonderful property, click on the "tour" buttons to view the Video and 3-D tours. LOCATED in the EXTREMELY DESIRABLE VILLAGE OF VIRGINIA TRACE this Beautiful home will catch your eye at first glance with PAVER DRIVE, PROFESSIONAL LANDSCAPING WITH STONE CURBING and SWAYING PALMS! The Entry is inviting with a CUSTOM LEADED entry door and 2 Sidelights, and as move inside you'll notice Beautiful CROWN MOULDING, PLANTATION SHUTTERS, GORGEOUS 18” TILE laid on the Diagonal, Upgraded LIGHT FIXTURES and CEILING FANS, VAULTED KNOCKDOWN Ceilings, and 3 SOLAR TUBES. Not a thing to do, except move right in. QUALITY UPGRADES throughout, the main living area opens through STACKABLE SLIDERS to the Fabulous OUTDOOR PARADISE. The Whether you are looking to relax or entertain, you'll appreciate the EAST-FACING CLIMATE CONTROLLED GLASS ENCLOSED LANAI with LUXURY VINYL PLANKING flooring, 2 Ceiling Fans and access to the WRAP-AROUND BIRDCAGE…all to savor this wonderfully PRIVATE SETTING on the Par 5, #8 fairway of MALLORY HILLS CHAMPIONSHIP COURSE, VIRGINIA with NO HOMES BEYOND! As an extra added bonus, the Retention Pond is often full allowing you the enjoyment of the many varieties of WILDLIFE, and there is ROOM TO ADD A POOL! The Kitchen has GRANITE COUNTERS, STAINLESS Appliances with GAS COOKTOP, Glazed CHERRY Merlot Cabinets with Pull-out Shelves (even in the Pantry), and Under-Cabinet Accent Lighting. An extra PANTRY/CLOSET was added off the Laundry Room (with MAYTAG Washer & Dryer and Utility Tub) as you pass through to the BONUS Room – a perfect office/craft room or personal retreat with a Slider to the Birdcage! The Spacious Master Suite boasts a fabulous CUSTOMIZED Walk-in Closet and the En-Suite Bath has GRANITE Counters, Dual RECTANGULAR Sinks and the Custom SHOWER is showcased through a FRAMELESS SHOWER ENCLOSURE. Notice the FRAMED MIRRORS which match the Repainted Bathroom Cabinets! The 2 Guest Rooms are equally impressive, both with CUSTOMIZED Closets and the inviting Guest Bath is perfect for relaxing with a JETTED TUB/Shower combo with a FRAMELESS SHOWER ENCLOSURE and GRANITE Counters - just beautiful! The list goes on and on, such as LUXURY VINYL FLOORS in all the Bedrooms, Bonus Room and Lanai, NO CARPET, Rounded Corners, Sound System, Gutter Guards and the OVERSIZED Garage is SPOTLESS, with an EPOXY Coated Floor, Attic Stairs, Water Filtration System, an extra Refrigerator and an abundance of CUSTOM CABINETS in the garage which stay with the home. Tax line reflects property taxes only. CDD line reflects combination of annual maintenance and fire district. BOND PAID! Isn't it time you have what you deserve? So, what are you waiting for? If not now, when???
Location
State FL
County Sumter
Community The Villages
Zoning RES
Rooms
Other Rooms Attic, Bonus Room, Inside Utility
Interior
Interior Features Ceiling Fans(s), Crown Molding, Living Room/Dining Room Combo, Open Floorplan, Skylight(s), Stone Counters, Thermostat, Vaulted Ceiling(s), Walk-In Closet(s), Window Treatments
Heating Central, Natural Gas
Cooling Central Air, Mini-Split Unit(s)
Flooring Other, Tile
Furnishings Unfurnished
Fireplace false
Appliance Dishwasher, Disposal, Dryer, Gas Water Heater, Microwave, Range, Refrigerator, Washer, Water Filtration System
Laundry Inside, Laundry Room
Exterior
Exterior Feature Irrigation System, Rain Gutters, Sliding Doors
Parking Features Driveway, Garage Door Opener, Golf Cart Garage, Oversized
Garage Spaces 2.0
Community Features Deed Restrictions, Golf Carts OK, Golf, Pool, Tennis Courts
Utilities Available Cable Available, Electricity Connected, Natural Gas Connected, Street Lights, Underground Utilities
View Golf Course
Roof Type Shingle
Porch Enclosed, Patio, Screened
Attached Garage true
Garage true
Private Pool No
Building
Lot Description In County, On Golf Course
Entry Level One
Foundation Slab
Lot Size Range 0 to less than 1/4
Sewer Public Sewer
Water Public
Structure Type Block,Stucco
New Construction false
Construction Status Inspections
Others
Pets Allowed Yes
Senior Community Yes
Ownership Fee Simple
Monthly Total Fees $164
Acceptable Financing Cash, Conventional, VA Loan
Listing Terms Cash, Conventional, VA Loan
Special Listing Condition None
Read Less
Want to know what your home might be worth? Contact us for a FREE valuation!

Our team is ready to help you sell your home for the highest possible price ASAP

© 2025 My Florida Regional MLS DBA Stellar MLS. All Rights Reserved.
Bought with REALTY EXECUTIVES IN THE VILLA






