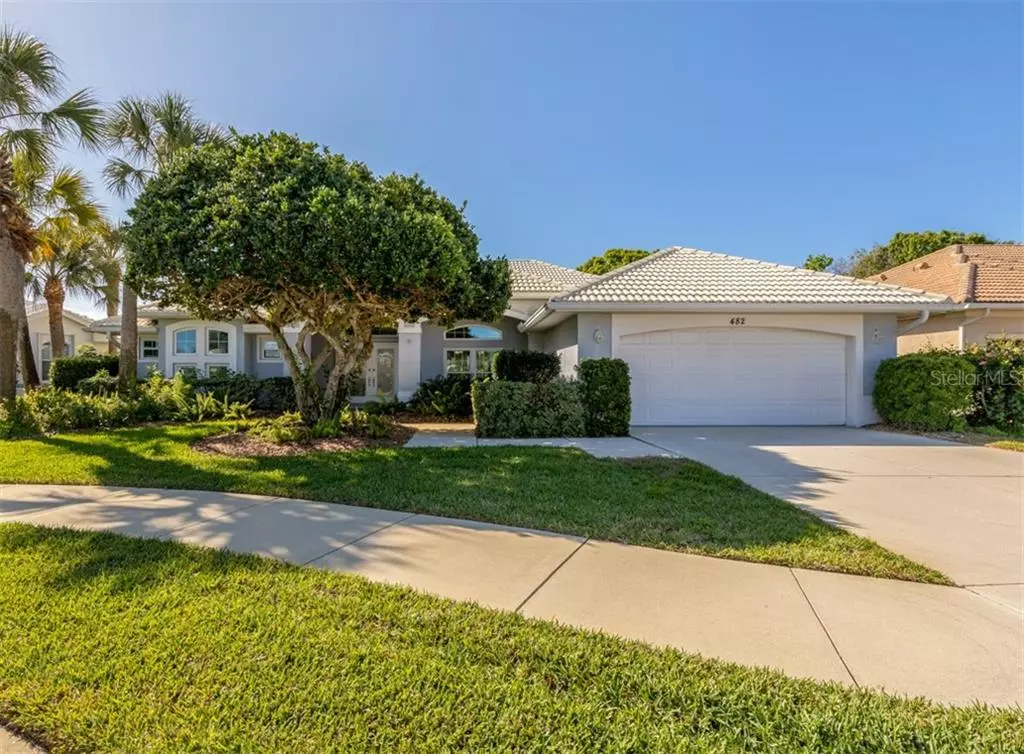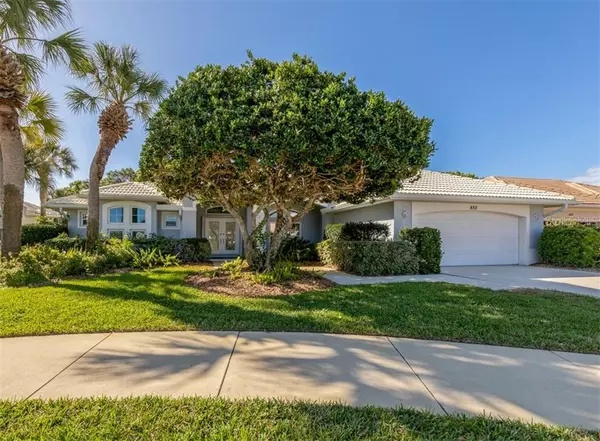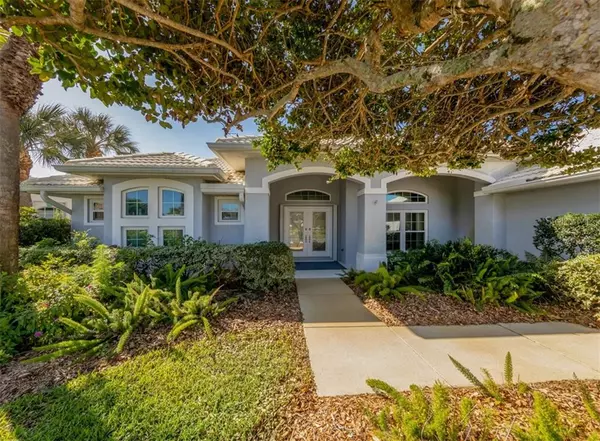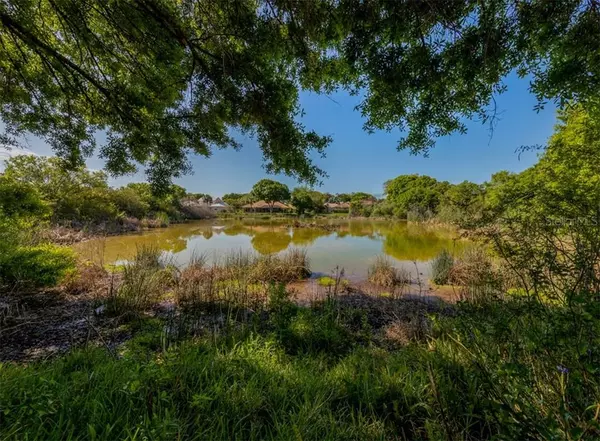$453,000
$450,000
0.7%For more information regarding the value of a property, please contact us for a free consultation.
482 PINE LILY WAY Venice, FL 34293
3 Beds
2 Baths
2,411 SqFt
Key Details
Sold Price $453,000
Property Type Single Family Home
Sub Type Single Family Residence
Listing Status Sold
Purchase Type For Sale
Square Footage 2,411 sqft
Price per Sqft $187
Subdivision The Lakes Of Jacaranda
MLS Listing ID N6114252
Sold Date 04/14/21
Bedrooms 3
Full Baths 2
Construction Status Inspections
HOA Fees $44/ann
HOA Y/N Yes
Year Built 1995
Annual Tax Amount $3,420
Lot Size 10,454 Sqft
Acres 0.24
Property Description
Lakes of Jacaranda beauty with 3 bedrooms, 2 bath, 2 car garage and solar heated swimming pool. Views of the lake with bird sanctuary and wooded private area. Ready for new owners to update their eat-in kitchen with island, built-in desk, and lots of counter and cabinet space. There are 13 windows and 1 of the sliding glass doors that have been replaced with hurricane impact windows. The rest of the house has easy to access accordion shutters. Upgrades include A/C in 2017, water heater in 2021, set up for generator hookup, and home has been replumbed. Home is light and bright with high ceilings. With over 2400 sq ft of home there’s plenty of room for everyone with both a living and separate family room. Heated community pool and spa and tennis courts. Low annual HOA fee and NO CDD. Ready to move into today.
Location
State FL
County Sarasota
Community The Lakes Of Jacaranda
Zoning RSF1
Rooms
Other Rooms Family Room, Inside Utility
Interior
Interior Features Cathedral Ceiling(s), Ceiling Fans(s), Eat-in Kitchen, High Ceilings, Open Floorplan, Split Bedroom, Tray Ceiling(s), Walk-In Closet(s), Window Treatments
Heating Central, Electric
Cooling Central Air, Humidity Control
Flooring Carpet, Ceramic Tile
Furnishings Unfurnished
Fireplace false
Appliance Dishwasher, Disposal, Dryer, Microwave, Range, Refrigerator, Washer
Laundry Inside
Exterior
Exterior Feature Hurricane Shutters, Irrigation System, Sidewalk, Sliding Doors
Parking Features Driveway, Garage Door Opener, Oversized
Garage Spaces 2.0
Pool Gunite, Heated, In Ground, Solar Heat
Community Features Deed Restrictions, Pool, Sidewalks, Tennis Courts
Utilities Available Electricity Connected, Public, Water Connected
Amenities Available Clubhouse, Fence Restrictions, Pool, Spa/Hot Tub, Tennis Court(s)
Waterfront Description Lake,Pond
View Y/N 1
Water Access 1
Water Access Desc Lake,Pond
View Pool, Trees/Woods, Water
Roof Type Tile
Porch Front Porch, Patio, Rear Porch
Attached Garage true
Garage true
Private Pool Yes
Building
Lot Description In County, Sidewalk, Paved
Story 1
Entry Level One
Foundation Slab
Lot Size Range 0 to less than 1/4
Sewer Public Sewer
Water Public
Architectural Style Custom
Structure Type Brick,Stucco
New Construction false
Construction Status Inspections
Others
Pets Allowed Yes
HOA Fee Include Pool,Management,Pool,Recreational Facilities
Senior Community No
Ownership Fee Simple
Monthly Total Fees $44
Acceptable Financing Cash, Conventional
Membership Fee Required Required
Listing Terms Cash, Conventional
Special Listing Condition None
Read Less
Want to know what your home might be worth? Contact us for a FREE valuation!

Our team is ready to help you sell your home for the highest possible price ASAP

© 2024 My Florida Regional MLS DBA Stellar MLS. All Rights Reserved.
Bought with CHARLES RUTENBERG REALTY INC







