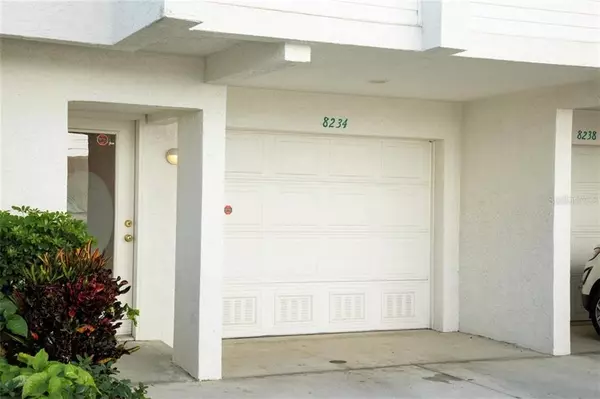$340,000
$339,000
0.3%For more information regarding the value of a property, please contact us for a free consultation.
8234 HARBORSIDE CIR Englewood, FL 34224
3 Beds
3 Baths
1,735 SqFt
Key Details
Sold Price $340,000
Property Type Townhouse
Sub Type Townhouse
Listing Status Sold
Purchase Type For Sale
Square Footage 1,735 sqft
Price per Sqft $195
Subdivision Cape Haze Marina Village Ph 01
MLS Listing ID D6116468
Sold Date 04/30/21
Bedrooms 3
Full Baths 3
Construction Status Financing
HOA Fees $75
HOA Y/N Yes
Year Built 2000
Annual Tax Amount $4,699
Lot Size 871 Sqft
Acres 0.02
Property Description
Contemporary design bathed in light on every floor of this three-story townhome. Clean lines and a loft-like feeling create a hip vibe seldom found elsewhere. Located on the water overlooking Cape Haze Marina, this exclusive property provides a patio, two balconies and a tremendous roof-top deck. The views are just as entertaining as they are beautiful with spectacular sunrises and sunsets, native birds, swaying palms, and idling boats. Ideally located a stone’s throw from the Intracoastal Waterway, the Gulf of Mexico is only mere minutes away with no idle zones or bridges.
The island of Boca Grande is only minutes away where prices soar into the millions. This property is as close as you can get without the high price-tag. Maintain the same access to award-winning beaches, sandbars, golf courses and fishing destinations for a small fraction of the price.
Southwest Florida is unrivaled in its sunshine, year-round warm weather and laid-back attitude. Unpretentious and still maintaining it’s small-town “Old Florida” atmosphere, life here is easy and comfortable. No traffic, friendly neighbors, limited commercialism and unbounded opportunities to immerse yourself in nature. Paddle-boarding, kayaking, nature walks, cycling, golfing, back country fishing, offshore fishing, and remote island exploring are just a few of the ways you can indulge in the Florida lifestyle.
This immaculate waterfront home provides three sizable bedrooms and three full bathrooms. With an ideal floor plan for entertaining guests, the main living area is functional and well-designed with cathedral ceilings and an open-concept layout. This townhome offers an excellent income producing opportunity as a seasonal rental. Additionally, Cape Haze Marina provides indoor dry storage as well as wet slips for your boat and is home to the flagship location of the Freedom Boat Club.
Location
State FL
County Charlotte
Community Cape Haze Marina Village Ph 01
Zoning PD
Interior
Interior Features Ceiling Fans(s), Crown Molding, Kitchen/Family Room Combo, Solid Surface Counters
Heating Central, Electric
Cooling Central Air
Flooring Bamboo, Carpet, Ceramic Tile
Furnishings Unfurnished
Fireplace false
Appliance Dishwasher, Dryer, Electric Water Heater, Microwave, Range, Washer
Exterior
Exterior Feature Balcony, Sliding Doors, Storage
Garage Spaces 1.0
Community Features Deed Restrictions, Waterfront
Utilities Available Cable Connected, Electricity Connected
Waterfront Description Marina
View Y/N 1
View Water
Roof Type Metal
Attached Garage true
Garage true
Private Pool No
Building
Lot Description FloodZone, In County
Story 2
Entry Level Three Or More
Foundation Slab
Lot Size Range 0 to less than 1/4
Sewer Public Sewer
Water Public
Structure Type Block,Concrete,Stucco
New Construction false
Construction Status Financing
Schools
Elementary Schools Vineland Elementary
Middle Schools L.A. Ainger Middle
High Schools Lemon Bay High
Others
Pets Allowed Yes
HOA Fee Include Escrow Reserves Fund,Maintenance Grounds
Senior Community No
Ownership Fee Simple
Monthly Total Fees $150
Acceptable Financing Cash, Conventional
Membership Fee Required Required
Listing Terms Cash, Conventional
Num of Pet 2
Special Listing Condition None
Read Less
Want to know what your home might be worth? Contact us for a FREE valuation!

Our team is ready to help you sell your home for the highest possible price ASAP

© 2024 My Florida Regional MLS DBA Stellar MLS. All Rights Reserved.
Bought with TARPON REAL ESTATE, INC.







