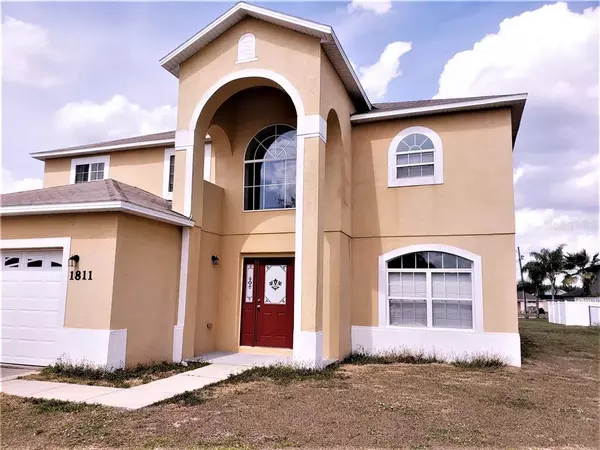$244,000
$242,900
0.5%For more information regarding the value of a property, please contact us for a free consultation.
1811 SUPERIOR CT Poinciana, FL 34759
4 Beds
3 Baths
2,790 SqFt
Key Details
Sold Price $244,000
Property Type Single Family Home
Sub Type Single Family Residence
Listing Status Sold
Purchase Type For Sale
Square Footage 2,790 sqft
Price per Sqft $87
Subdivision Poinciana Nbrhd 05 Village 07
MLS Listing ID S5048105
Sold Date 04/30/21
Bedrooms 4
Full Baths 2
Half Baths 1
Construction Status Financing
HOA Fees $23/ann
HOA Y/N Yes
Year Built 2005
Annual Tax Amount $3,200
Lot Size 7,405 Sqft
Acres 0.17
Property Description
A Real Jam … This Immaculate 4/2.5 Two Story home, welcoming you to a very peaceful & quiet neighborhood in an established community “Poinciana” in Village - 7. This well-maintained home offers formal living, formal dining, breakfast nook, Split floor plan with separate bedroom and bathroom. The additional features - Laminate flooring throughout the 1st floor, carpet flooring throughout the 2nd floor, long driveway, the large great room, upgraded kitchen with granite counter tops, stainless steel appliances, glass backsplash, breakfast bar and 42 inch cabinets. The large master bath offers dual sink vanities, relaxing garden tub, walk-in-closet, and a separate standing shower. The Community offers Club House, Pool, Picnic Area, and playground. Easy access to Shopping, Banking, Super Markets, Hospital, Business Centers, and Schools. Great opportunity, schedule a showing today! All the information relating to this MLS Listing is intended to be accurate but cannot be guaranteed and must be verified by the buyer and buyer's agent. Motivated seller. NOT A SHORT SALE** NOT A BANK OWNED** OR NOT A FORECLOSURE** Picky Buyers Are Welcome!! Don't miss this “Great Opportunity” to buy the home of your dreams!! Opportunity knocks - ACT FAST!!!
Location
State FL
County Polk
Community Poinciana Nbrhd 05 Village 07
Zoning PUD
Interior
Interior Features Stone Counters, Walk-In Closet(s)
Heating Central
Cooling Central Air
Flooring Carpet, Ceramic Tile, Laminate
Fireplace false
Appliance Dishwasher, Microwave, Range, Refrigerator
Exterior
Exterior Feature Sliding Doors
Garage Spaces 2.0
Community Features Deed Restrictions
Utilities Available Cable Available, Public, Water Available
Amenities Available Clubhouse, Fitness Center, Park, Pool, Tennis Court(s)
Roof Type Shingle
Attached Garage true
Garage true
Private Pool No
Building
Story 2
Entry Level Two
Foundation Slab
Lot Size Range 0 to less than 1/4
Sewer Public Sewer
Water Public
Structure Type Stucco
New Construction false
Construction Status Financing
Schools
Elementary Schools Laurel Elementary
Middle Schools Lake Marion Creek Middle
High Schools Haines City Senior High
Others
Pets Allowed Yes
Senior Community No
Ownership Fee Simple
Monthly Total Fees $23
Acceptable Financing Cash, Conventional, FHA, USDA Loan, VA Loan
Membership Fee Required Required
Listing Terms Cash, Conventional, FHA, USDA Loan, VA Loan
Special Listing Condition None
Read Less
Want to know what your home might be worth? Contact us for a FREE valuation!

Our team is ready to help you sell your home for the highest possible price ASAP

© 2024 My Florida Regional MLS DBA Stellar MLS. All Rights Reserved.
Bought with RE/MAX INNOVATION







