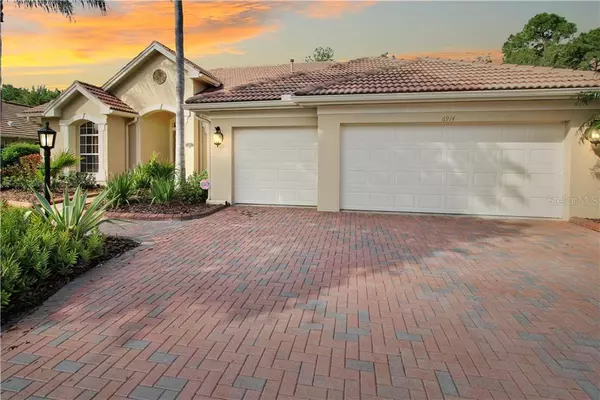$697,500
$675,000
3.3%For more information regarding the value of a property, please contact us for a free consultation.
6914 TREYMORE CT Sarasota, FL 34243
3 Beds
3 Baths
2,493 SqFt
Key Details
Sold Price $697,500
Property Type Single Family Home
Sub Type Single Family Residence
Listing Status Sold
Purchase Type For Sale
Square Footage 2,493 sqft
Price per Sqft $279
Subdivision Treymore At The Villages Of Palm-Aire 1
MLS Listing ID O5933786
Sold Date 05/12/21
Bedrooms 3
Full Baths 3
Construction Status Inspections
HOA Fees $77/ann
HOA Y/N Yes
Year Built 2003
Annual Tax Amount $5,272
Lot Size 10,890 Sqft
Acres 0.25
Lot Dimensions 76x125x96
Property Description
Welcome to 6914 Treymore Ct. in the gated community 'Treymore At The Village Of Palm Aire'. This home is ideal for entertainment, summer gatherings, fall festivities, you name it you could host it. Can't effectively host a gathering without a full home music system that connects everywhere including the pool patio. The way the home flows upon entering and into the family room, to the kitchen, to the great room and through the frameless sliding glass doors to the smart tech self cleaning pool & spa that is entirely covered by a screen enclosure. Even during the raining days, entertainment outside is possible thanks to the massive lanai that comes complete with its own built-in summer kitchen and wet bar; mini fridge included! While all of this is amazing and great but what about safety features? So let's talk Safety! Each slider and door to the pool area does come with a high reach built-in push release alarm to alert adults when a child attempts to goes outside unattended. Each slider also has double locks at a safe hight as a secondary safety measure so parents can worry just a little less. The home is a split floor plan with the master on the south wing of the home. The room has its own pool access, by the way. The remaining bedrooms are on the north wing along with the office that is secluded furtherest away from common congregating areas to allow ample focus for those that work from home.
This is a golf cart friendly community to help you cruise over to Palm Aire Country Club for a round of golf or to attend one of their many clubs & organizations events.
Location
State FL
County Manatee
Community Treymore At The Villages Of Palm-Aire 1
Zoning PDR/WPE/
Rooms
Other Rooms Den/Library/Office, Family Room, Great Room
Interior
Interior Features Built-in Features, Ceiling Fans(s), Dry Bar, Eat-in Kitchen, High Ceilings, Open Floorplan, Solid Wood Cabinets, Split Bedroom, Stone Counters, Tray Ceiling(s)
Heating Central
Cooling Central Air
Flooring Carpet, Laminate, Tile
Fireplace false
Appliance Bar Fridge, Built-In Oven, Convection Oven, Cooktop, Dishwasher, Disposal, Dryer, Exhaust Fan, Ice Maker, Microwave, Range, Range Hood, Refrigerator, Tankless Water Heater, Washer, Water Filtration System, Water Purifier
Laundry Laundry Room
Exterior
Exterior Feature Irrigation System, Lighting, Outdoor Grill, Outdoor Kitchen, Rain Gutters, Sidewalk, Sliding Doors
Parking Features Garage Door Opener, Golf Cart Parking
Garage Spaces 3.0
Pool In Ground, Lighting, Pool Alarm, Screen Enclosure, Self Cleaning
Community Features Deed Restrictions, Golf Carts OK
Utilities Available Cable Connected, Electricity Connected, Natural Gas Connected, Public, Sewer Connected, Sprinkler Meter, Water Connected
Amenities Available Gated
View Pool, Trees/Woods
Roof Type Tile
Porch Screened
Attached Garage true
Garage true
Private Pool Yes
Building
Lot Description FloodZone, Unincorporated
Story 1
Entry Level One
Foundation Slab
Lot Size Range 1/4 to less than 1/2
Sewer Public Sewer
Water Public
Architectural Style Spanish/Mediterranean
Structure Type Block,Stucco
New Construction false
Construction Status Inspections
Schools
Elementary Schools Kinnan Elementary
Middle Schools Braden River Middle
High Schools Braden River High
Others
Pets Allowed Yes
Senior Community No
Ownership Fee Simple
Monthly Total Fees $77
Acceptable Financing Cash, Conventional
Membership Fee Required Required
Listing Terms Cash, Conventional
Special Listing Condition None
Read Less
Want to know what your home might be worth? Contact us for a FREE valuation!

Our team is ready to help you sell your home for the highest possible price ASAP

© 2025 My Florida Regional MLS DBA Stellar MLS. All Rights Reserved.
Bought with KELLER WILLIAMS CLASSIC GROUP






