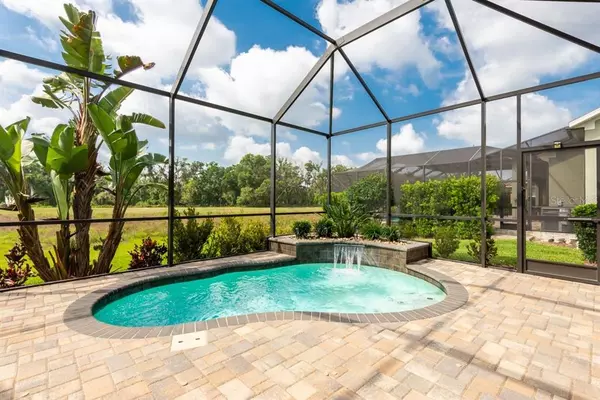$625,000
$625,000
For more information regarding the value of a property, please contact us for a free consultation.
6002 WATERCOLOR DR Lithia, FL 33547
5 Beds
4 Baths
3,748 SqFt
Key Details
Sold Price $625,000
Property Type Single Family Home
Sub Type Single Family Residence
Listing Status Sold
Purchase Type For Sale
Square Footage 3,748 sqft
Price per Sqft $166
Subdivision Fishhawk Ranch West Ph 1B/1C
MLS Listing ID T3302042
Sold Date 06/15/21
Bedrooms 5
Full Baths 4
Construction Status Appraisal,Financing,Inspections
HOA Fees $35/ann
HOA Y/N Yes
Year Built 2015
Annual Tax Amount $9,286
Lot Size 8,712 Sqft
Acres 0.2
Property Description
Spacious Heated POOL Home on a Conservation Lot! Featuring 5 bedrooms, 4 bathrooms, Den/Study, Bonus Room, and a 3 Car Garage located in the resort style community of FishHawk Ranch West. This makes a fantastic outdoor entertaining area & a great place to just relax & enjoy your private saltwater pool, green space views, and NO backyard neighbors! Spectacular formal dining room, great room and kitchen give way to a dramatic open plan. The luxurious downstairs owner's retreat features a double door entry, double walk-in closets, and luxurious bath. Other amazing features: Full bedroom, Full bathroom and HUGE Bonus Room upstairs that could be used as a media room, playroom, or classroom for virtual schooling! Plenty of room for a workshop in this spacious 3-Car garage with 3 overhead racks for extra storage! Enjoy the resort style amenities including a community pool, playgrounds, dog parks, fitness center, trails, & the Lake House activity center along. Short distance to both Stowers Elementary & Barrington Middle School. Easy access to US 301, I-75, Downtown Tampa and MacDill AFB. Call today to schedule your private tour!
Location
State FL
County Hillsborough
Community Fishhawk Ranch West Ph 1B/1C
Zoning PD
Rooms
Other Rooms Bonus Room, Den/Library/Office, Formal Dining Room Separate, Inside Utility
Interior
Interior Features Crown Molding, Kitchen/Family Room Combo, Living Room/Dining Room Combo, Master Bedroom Main Floor, Solid Surface Counters, Split Bedroom, Stone Counters, Thermostat, Walk-In Closet(s)
Heating Central
Cooling Central Air
Flooring Carpet, Ceramic Tile, Wood
Fireplace false
Appliance Dishwasher, Disposal, Gas Water Heater, Microwave, Range
Laundry Laundry Room
Exterior
Exterior Feature Irrigation System, Sliding Doors
Parking Features Garage Door Opener
Garage Spaces 3.0
Pool Gunite, Heated, In Ground, Salt Water, Screen Enclosure
Community Features Deed Restrictions, Playground, Pool
Utilities Available Cable Available, Cable Connected, Public
Amenities Available Playground, Pool
Roof Type Shingle
Porch Enclosed, Patio, Screened
Attached Garage true
Garage true
Private Pool Yes
Building
Lot Description Conservation Area, In County
Story 2
Entry Level Two
Foundation Slab
Lot Size Range 0 to less than 1/4
Sewer Public Sewer
Water Public
Structure Type Block
New Construction false
Construction Status Appraisal,Financing,Inspections
Schools
Elementary Schools Stowers Elementary
Middle Schools Barrington Middle
High Schools Newsome-Hb
Others
Pets Allowed Yes
HOA Fee Include Pool,Pool,Recreational Facilities
Senior Community No
Ownership Fee Simple
Monthly Total Fees $35
Acceptable Financing Cash, Conventional, VA Loan
Membership Fee Required Required
Listing Terms Cash, Conventional, VA Loan
Special Listing Condition None
Read Less
Want to know what your home might be worth? Contact us for a FREE valuation!

Our team is ready to help you sell your home for the highest possible price ASAP

© 2024 My Florida Regional MLS DBA Stellar MLS. All Rights Reserved.
Bought with EXIT BAYSHORE REALTY







