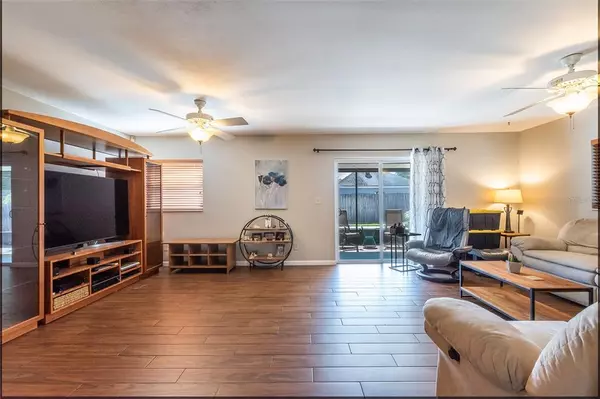$340,000
$290,000
17.2%For more information regarding the value of a property, please contact us for a free consultation.
6029 MORNAY DR Tampa, FL 33615
3 Beds
2 Baths
1,641 SqFt
Key Details
Sold Price $340,000
Property Type Single Family Home
Sub Type Single Family Residence
Listing Status Sold
Purchase Type For Sale
Square Footage 1,641 sqft
Price per Sqft $207
Subdivision Townn Country Park Un 07
MLS Listing ID T3303568
Sold Date 06/21/21
Bedrooms 3
Full Baths 2
Construction Status No Contingency
HOA Y/N No
Year Built 1963
Annual Tax Amount $1,323
Lot Size 7,840 Sqft
Acres 0.18
Lot Dimensions 70x112
Property Description
Welcome home! This fabulous 3br/2ba POOL home is located in the heart of Town ‘N Country close to everything! ‘Big ticket' items recently replaced include; BRAND NEW ROOF, AC, HOT WATER HEATER (19'), and newer windows. The cook of the family will love the UPDATED kitchen boasting STAINLESS STEEL appliances, GRANITE countertops, and a center island with storage. All 3 bedrooms are bright and offer great closet space. Both bathrooms have been beautifully UPGRADED and look right out of a magazine! An indoor laundry/utility room offers tons of added storage space for your convenience. Out back you can relax on your enclosed SCREENED LANAI overlooking the large FENCED yard with in-ground pool - the perfect outdoor space for entertaining! Convenient location with easy access to Veteran's Expressway, Tampa International Airport, parks, restaurants, shopping and more! This home has it all!
Location
State FL
County Hillsborough
Community Townn Country Park Un 07
Zoning RSC-6
Rooms
Other Rooms Storage Rooms
Interior
Interior Features Ceiling Fans(s), Eat-in Kitchen, High Ceilings, Kitchen/Family Room Combo, Living Room/Dining Room Combo, Open Floorplan, Walk-In Closet(s)
Heating Central
Cooling Central Air
Flooring Carpet, Ceramic Tile, Vinyl
Fireplace false
Appliance Dishwasher, Electric Water Heater, Microwave, Range, Refrigerator
Laundry Inside
Exterior
Exterior Feature Fence, Sidewalk
Parking Features Covered, Driveway
Fence Wood
Pool Gunite, In Ground
Utilities Available BB/HS Internet Available, Cable Available, Electricity Connected, Phone Available, Sewer Connected, Street Lights, Water Connected
View Pool
Roof Type Shingle
Attached Garage false
Garage false
Private Pool Yes
Building
Story 1
Entry Level One
Foundation Slab
Lot Size Range 0 to less than 1/4
Sewer Public Sewer
Water Public
Architectural Style Contemporary
Structure Type Stucco,Wood Frame
New Construction false
Construction Status No Contingency
Schools
Elementary Schools Town And Country-Hb
Middle Schools Webb-Hb
High Schools Leto-Hb
Others
Pets Allowed Yes
Senior Community No
Ownership Fee Simple
Acceptable Financing Cash, Conventional, FHA, VA Loan
Listing Terms Cash, Conventional, FHA, VA Loan
Special Listing Condition None
Read Less
Want to know what your home might be worth? Contact us for a FREE valuation!

Our team is ready to help you sell your home for the highest possible price ASAP

© 2025 My Florida Regional MLS DBA Stellar MLS. All Rights Reserved.
Bought with EXP REALTY LLC






