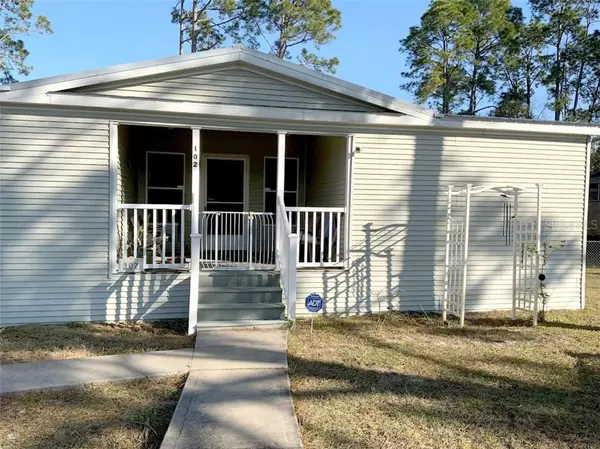$203,000
$203,000
For more information regarding the value of a property, please contact us for a free consultation.
102 MARSH PL Crescent City, FL 32112
4 Beds
4 Baths
2,908 SqFt
Key Details
Sold Price $203,000
Property Type Other Types
Sub Type Manufactured Home
Listing Status Sold
Purchase Type For Sale
Square Footage 2,908 sqft
Price per Sqft $69
Subdivision Grove Lake Estates
MLS Listing ID V4917119
Sold Date 07/01/21
Bedrooms 4
Full Baths 3
Half Baths 1
Construction Status Financing,Inspections,No Contingency
HOA Y/N No
Year Built 2005
Annual Tax Amount $1,381
Lot Size 0.550 Acres
Acres 0.55
Property Description
Gorgeous lake views! HUGE 2005-model triple-wide Palm Harbor Manufactured Home, with nearly 3,000 sq feet of living space, 4 bedrooms and 3.5 bathrooms! This waterfront beauty offers every imaginable upgrade, to include a solar-powered water heater, fully fenced yard, new roof put on in 2020, 12 X 24 deck with retractable awning, new water filtration system, & more. Amazing master bedroom suite offers its own separate sitting area, large closets, and bathroom with shower, tub, and double-sink-vanity. A second master bedroom would be great for in-laws or guests. The large open floor plan has a dining room, family room, and separate living room with a stone floor-to-ceiling wood-burning fireplace. Huge kitchen with plenty of counter and cabinet space, breakfast bar, and island. Enjoy sunsets and dinner while overlooking Silver Pond Lake, which you can view through your French doors in the dining room, or while eating out on the 12 X 24 deck. Fish from your own dock, or take the boat out on this private lake. Located on a dead end road on a cul-de-sac. Brand new AC Unit installed February 2021!! Owner will consider financing.
Location
State FL
County Putnam
Community Grove Lake Estates
Zoning R2
Interior
Interior Features Open Floorplan, Split Bedroom
Heating Central
Cooling Central Air
Flooring Carpet, Ceramic Tile
Fireplaces Type Living Room
Fireplace true
Appliance Dishwasher, Dryer, Kitchen Reverse Osmosis System, Microwave, Range, Refrigerator, Solar Hot Water, Solar Hot Water
Exterior
Exterior Feature Awning(s), Fence
Fence Chain Link
Utilities Available Cable Available, Electricity Connected
Waterfront Description Lake
View Y/N 1
Water Access 1
Water Access Desc Lake
View Water
Roof Type Shingle
Porch Deck, Front Porch
Garage false
Private Pool No
Building
Entry Level One
Foundation Crawlspace
Lot Size Range 1/2 to less than 1
Sewer Septic Tank
Water Well
Structure Type Vinyl Siding
New Construction false
Construction Status Financing,Inspections,No Contingency
Others
Senior Community No
Ownership Fee Simple
Acceptable Financing Cash, Conventional, FHA, Lease Purchase, Other, VA Loan
Listing Terms Cash, Conventional, FHA, Lease Purchase, Other, VA Loan
Special Listing Condition None
Read Less
Want to know what your home might be worth? Contact us for a FREE valuation!

Our team is ready to help you sell your home for the highest possible price ASAP

© 2024 My Florida Regional MLS DBA Stellar MLS. All Rights Reserved.
Bought with STELLAR NON-MEMBER OFFICE







