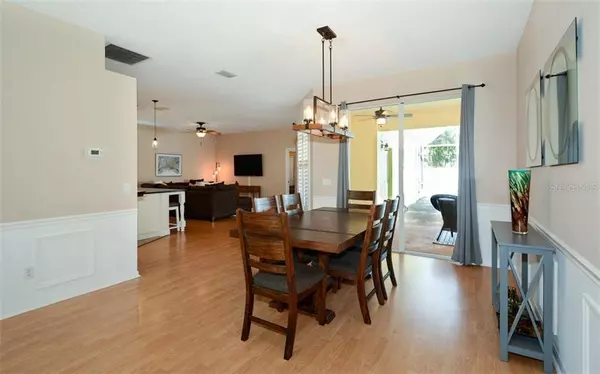$352,000
$355,000
0.8%For more information regarding the value of a property, please contact us for a free consultation.
7803 48TH PL E Bradenton, FL 34203
3 Beds
2 Baths
1,756 SqFt
Key Details
Sold Price $352,000
Property Type Single Family Home
Sub Type Single Family Residence
Listing Status Sold
Purchase Type For Sale
Square Footage 1,756 sqft
Price per Sqft $200
Subdivision Creekwood
MLS Listing ID A4489469
Sold Date 03/15/21
Bedrooms 3
Full Baths 2
Construction Status Inspections
HOA Fees $46/qua
HOA Y/N Yes
Year Built 1997
Annual Tax Amount $2,835
Lot Size 9,583 Sqft
Acres 0.22
Property Description
A true gem is gleaming in the highly desirable and perfectly located Creekwood neighborhood. This pristine home sits on a corner lot and has LOW HOA and NO CDD fees. Entering the home is a delight...the OPEN floor plan gives large sense of space and you are immediately greeted by the view of the sparkling pool. The flex room as you enter can be a formal living room, play room, lounge or office...whichever the lucky new owners wish for. The Kitchen is simply perfect with its very functional large granite island, stainless steel appliances, and chic glass backsplash. The always in demand split floorplan allows for privacy in the Master Bedroom, and the second and third bedroom have walk in closets. Easy to move into this home as the pool is heated with OWNED solar panels AND the roof, A/C and pool cage re-screening all in 2017. Need to shop? Lowes, Publix, Pharmacy and multiple restaurants all within 5 minutes from home, yet tucked away in a lovely community will give you the serenity you are looking for.
Location
State FL
County Manatee
Community Creekwood
Zoning PDR/WPE/
Direction E
Interior
Interior Features Ceiling Fans(s), Kitchen/Family Room Combo, Stone Counters
Heating Heat Pump
Cooling Central Air
Flooring Ceramic Tile, Hardwood
Fireplace false
Appliance Dishwasher, Disposal, Electric Water Heater, Refrigerator, Solar Hot Water
Exterior
Exterior Feature Fence, Sliding Doors
Garage Spaces 2.0
Fence Vinyl
Pool In Ground, Solar Heat
Community Features Pool, Tennis Courts
Utilities Available Cable Connected, Electricity Connected
Amenities Available Basketball Court, Pickleball Court(s), Tennis Court(s)
Roof Type Shingle
Porch Patio, Screened
Attached Garage true
Garage true
Private Pool Yes
Building
Lot Description Corner Lot
Story 1
Entry Level One
Foundation Slab
Lot Size Range 0 to less than 1/4
Sewer Public Sewer
Water Public
Structure Type Block
New Construction false
Construction Status Inspections
Schools
Elementary Schools Tara Elementary
Middle Schools Braden River Middle
High Schools Braden River High
Others
Pets Allowed Yes
HOA Fee Include Pool,Pool
Senior Community No
Ownership Fee Simple
Monthly Total Fees $46
Membership Fee Required Required
Special Listing Condition None
Read Less
Want to know what your home might be worth? Contact us for a FREE valuation!

Our team is ready to help you sell your home for the highest possible price ASAP

© 2024 My Florida Regional MLS DBA Stellar MLS. All Rights Reserved.
Bought with FINE PROPERTIES







