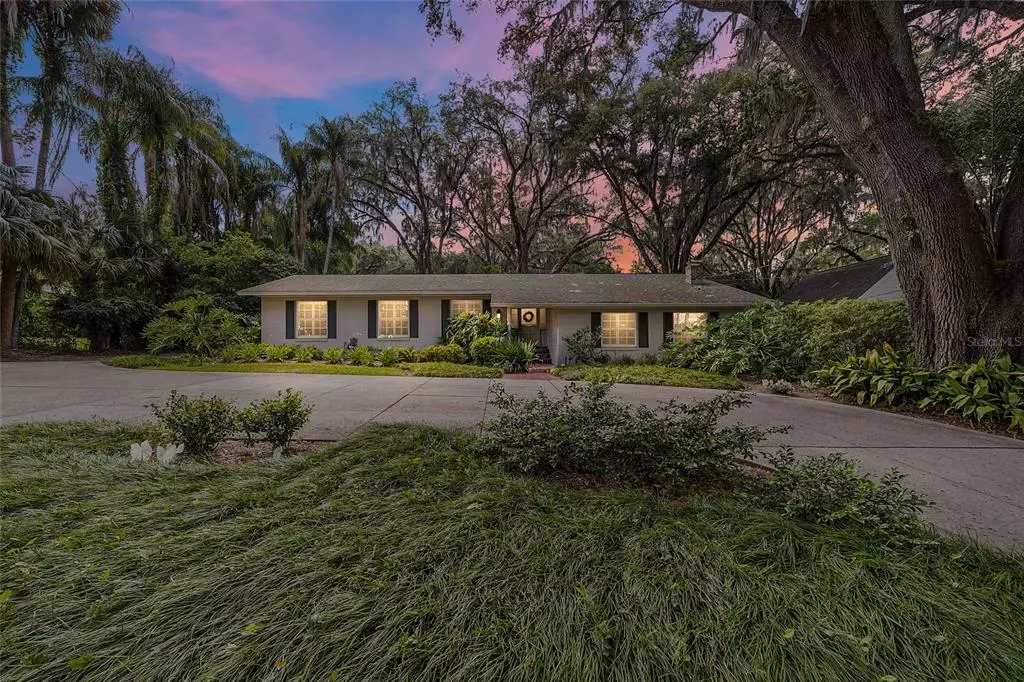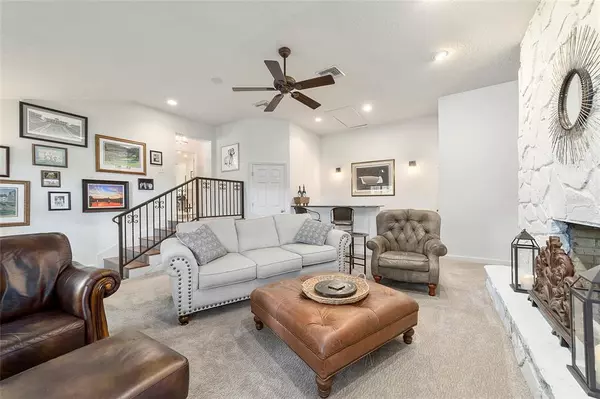$410,000
$450,000
8.9%For more information regarding the value of a property, please contact us for a free consultation.
1240 SE 11TH AVE Ocala, FL 34471
4 Beds
2 Baths
2,586 SqFt
Key Details
Sold Price $410,000
Property Type Single Family Home
Sub Type Single Family Residence
Listing Status Sold
Purchase Type For Sale
Square Footage 2,586 sqft
Price per Sqft $158
Subdivision Glenview
MLS Listing ID OM621152
Sold Date 07/30/21
Bedrooms 4
Full Baths 2
Construction Status Inspections
HOA Y/N No
Year Built 1968
Annual Tax Amount $2,239
Lot Size 0.430 Acres
Acres 0.43
Lot Dimensions 125x149
Property Description
Ideal location in the heart of SE Ocala but just outside the historic district, this beautiful ranch home is set in a canopy of live oak trees with beautiful mature landscaping! Split plan with 4 bedrooms and 2 full baths. Large yet cozy family room/game room with higher ceilings, fireplace and wet bar has many options for living/entertaining space. Open concept combination living room / dining area that opens by french doors to an amazing private and fenced, landscaped backyard with patio and automatic lighting at dusk/nighttime! Light and airy kitchen with gas stove and peninsula for counter seating is open to another living area perfect for TV viewing, reading a book or looking outside to the birdfeeder. Convenient and large laundry room with closet, counter space, refrigerator and cabinets for all of your storage needs. This house boasts an oversized concrete driveway and parking area.
Location
State FL
County Marion
Community Glenview
Zoning R1
Interior
Interior Features Built-in Features, Ceiling Fans(s), Crown Molding, Eat-in Kitchen, Living Room/Dining Room Combo, Split Bedroom, Thermostat, Walk-In Closet(s), Wet Bar, Window Treatments
Heating Central, Natural Gas
Cooling Central Air
Flooring Carpet, Ceramic Tile, Hardwood
Fireplace true
Appliance Convection Oven, Dishwasher, Disposal, Dryer, Gas Water Heater, Ice Maker, Microwave, Range, Range Hood, Refrigerator, Washer
Exterior
Exterior Feature French Doors, Irrigation System, Lighting, Rain Gutters, Storage
Utilities Available Cable Connected, Electricity Connected, Fire Hydrant, Natural Gas Available, Natural Gas Connected, Sewer Connected, Street Lights, Water Connected
Roof Type Shingle
Garage false
Private Pool No
Building
Story 1
Entry Level One
Foundation Slab
Lot Size Range 1/4 to less than 1/2
Sewer Public Sewer
Water Public
Structure Type Block
New Construction false
Construction Status Inspections
Schools
Elementary Schools Eighth Street Elem. School
Middle Schools Osceola Middle School
High Schools Forest High School
Others
Senior Community No
Ownership Fee Simple
Acceptable Financing Cash, Conventional
Listing Terms Cash, Conventional
Special Listing Condition None
Read Less
Want to know what your home might be worth? Contact us for a FREE valuation!

Our team is ready to help you sell your home for the highest possible price ASAP

© 2025 My Florida Regional MLS DBA Stellar MLS. All Rights Reserved.
Bought with ROBERTS REAL ESTATE INC






