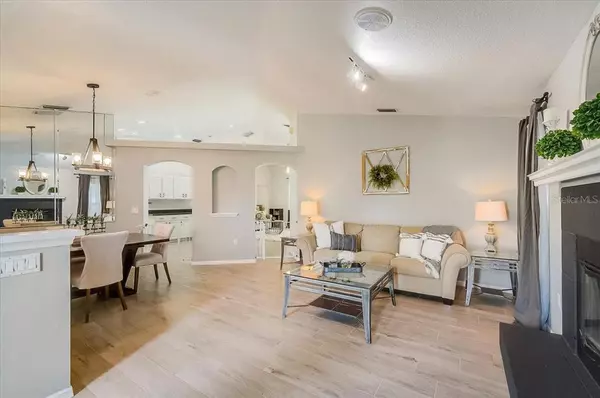$410,000
$375,000
9.3%For more information regarding the value of a property, please contact us for a free consultation.
7946 49TH AVE E Bradenton, FL 34203
3 Beds
2 Baths
1,680 SqFt
Key Details
Sold Price $410,000
Property Type Single Family Home
Sub Type Single Family Residence
Listing Status Sold
Purchase Type For Sale
Square Footage 1,680 sqft
Price per Sqft $244
Subdivision Creekwood
MLS Listing ID A4504365
Sold Date 08/05/21
Bedrooms 3
Full Baths 2
Construction Status Appraisal,Financing
HOA Fees $46/qua
HOA Y/N Yes
Year Built 1997
Annual Tax Amount $3,857
Lot Size 0.310 Acres
Acres 0.31
Property Description
Here's your chance to own a 3 bedroom 2 bathroom pool home tucked away in a cul de sac located in the well known community of Creekwood. This spacious home offers a functional layout with plenty of living space and a generous dining area. The home features stainless steel kitchen appliances, wood look tile throughout the main living areas, vaulted ceilings and a cozy living room fireplace. A separate laundry room can be found off of the kitchen. The master bedroom features walk-in closets and an ensuite bathroom with dual sinks. Screened in lanai, pool and spa all ready to be enjoyed this summer! The extremely low HOA fees and no CDD fee makes Creekwood a great buy! Neighborhood amenities include a community pool, tennis courts and basketball court. The community provides easy access to I75 and there are plenty of restaurants and stores right around the corner, or one jump one exit South to enjoy all the shops and entertainment at UTC. Also you're just a short drive to Downtown St.Pete and some of the best beaches in the country!
**Seller is replacing roof before closing**
Location
State FL
County Manatee
Community Creekwood
Zoning PDR/WPE/
Direction E
Interior
Interior Features Ceiling Fans(s), Walk-In Closet(s)
Heating Central
Cooling Central Air
Flooring Tile
Fireplaces Type Family Room
Fireplace true
Appliance Dishwasher, Refrigerator
Laundry Inside, Laundry Room
Exterior
Exterior Feature Sliding Doors
Garage Spaces 2.0
Pool In Ground
Utilities Available Electricity Connected, Public, Sewer Connected
View Trees/Woods
Roof Type Shingle
Porch Screened
Attached Garage true
Garage true
Private Pool Yes
Building
Lot Description Cul-De-Sac
Story 1
Entry Level One
Foundation Slab
Lot Size Range 1/4 to less than 1/2
Sewer Public Sewer
Water Public
Structure Type Block,Stucco
New Construction false
Construction Status Appraisal,Financing
Schools
Elementary Schools Tara Elementary
Middle Schools Braden River Middle
High Schools Braden River High
Others
Pets Allowed Yes
Senior Community No
Ownership Fee Simple
Monthly Total Fees $46
Acceptable Financing Cash, Conventional, FHA, VA Loan
Membership Fee Required Required
Listing Terms Cash, Conventional, FHA, VA Loan
Special Listing Condition None
Read Less
Want to know what your home might be worth? Contact us for a FREE valuation!

Our team is ready to help you sell your home for the highest possible price ASAP

© 2025 My Florida Regional MLS DBA Stellar MLS. All Rights Reserved.
Bought with BHHS FLORIDA PROPERTIES GROUP






