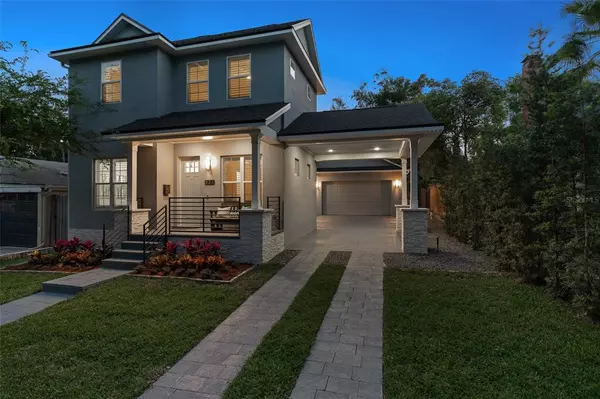$890,000
$897,000
0.8%For more information regarding the value of a property, please contact us for a free consultation.
534 DANIELS AVE Orlando, FL 32801
5 Beds
3 Baths
3,406 SqFt
Key Details
Sold Price $890,000
Property Type Single Family Home
Sub Type Single Family Residence
Listing Status Sold
Purchase Type For Sale
Square Footage 3,406 sqft
Price per Sqft $261
Subdivision Daniel Bros Sub
MLS Listing ID O5947786
Sold Date 08/06/21
Bedrooms 5
Full Baths 3
Construction Status Appraisal
HOA Y/N No
Year Built 2016
Annual Tax Amount $11,968
Lot Size 7,405 Sqft
Acres 0.17
Property Description
(30K PRICE IMPROVEMENT) This is a heavily upgraded 2016 John Youngman designed and Clarkson Concepts custom built home with 5 bedrooms, 3 full bathrooms, a dedicated office, loft, courtyard, 2 car garage and 3406 sq ft of Tesla solar powered living space. This spectacular traditional designed home is located in the heart of downtown Orlando. Less than a mile walk to Lake Eola, Thornton park restaurants, Delaney Park and ORMC. It's three blocks away from Lake Davis and 1.3 miles from Blankner/Boone. This home features a gourmet kitchen with all wood 42” cabinets, granite counters with an island that seats 7, tiled chevron back splash, stainless steel appliances with an induction cooktop and 36" commercial hood, large walk-in food pantry and a separate butler pantry. The family room has dual French doors that open to the patio and a built-in entertainment center that recess mounts a 75” TV and is prewired for theater surround sound. The master bedroom suite is huge with French door back patio access. Both his and hers closets have well thought out build in cabinets. The master bathroom includes double sink vanities with plenty of storage, designer fixtures, basketball player sized luxurious soaker tub and large step in shower. The family room right off the kitchen, master bedroom and guest bedroom are downstairs with 10' ceilings, 8' doors and engineered wood floors. Upstairs is a carpeted loft, three more bedrooms, a bathroom with dual sinks, and plenty of storage. The backyard is fully fenced in and mature trees provide additional privacy. There is a large covered brick paver patio and room in the backyard for a pool. This home comes with the reminder of a 10-year builder warranty and is built with the priority of long term energy conservation in mind. Included is a top of the line Tesla solar power system that produces all of the home's power consumption, a 15 Seer heat pump system from Rheem for each floor, energy efficient foam material is added to all block cells and attic insulation is maxed at R38. The use of the radiant barrier is additionally installed under the roof deck for maximum energy efficiency. Additional upgrades include modern Normans shutters over every window and French door, a Vivint security and smart home system, walnut butcher block and grey steel office built-ins, a Philips Hue RGB recess lighting system that can wirelessly set the mood across the entire downstairs space, Therma Tru triple bolt locking exterior doors and dual overhead storage racks in the insulated garage.
Location
State FL
County Orange
Community Daniel Bros Sub
Zoning R-2A/T/AN
Rooms
Other Rooms Bonus Room, Den/Library/Office, Family Room, Formal Dining Room Separate, Inside Utility, Loft
Interior
Interior Features Built-in Features, Ceiling Fans(s), Eat-in Kitchen, High Ceilings, Master Bedroom Main Floor, Open Floorplan, Solid Surface Counters, Stone Counters, Thermostat, Tray Ceiling(s), Walk-In Closet(s), Window Treatments
Heating Central
Cooling Central Air
Flooring Carpet, Ceramic Tile, Hardwood
Fireplace false
Appliance Built-In Oven, Convection Oven, Cooktop, Dishwasher, Disposal, Dryer, Electric Water Heater, Exhaust Fan, Ice Maker, Microwave, Range Hood, Refrigerator, Washer
Laundry Laundry Room
Exterior
Exterior Feature Fence, French Doors, Irrigation System
Garage Spaces 2.0
Fence Wood
Utilities Available BB/HS Internet Available, Cable Available, Electricity Connected, Solar, Street Lights, Underground Utilities
Roof Type Shingle
Porch Covered, Front Porch, Rear Porch
Attached Garage true
Garage true
Private Pool No
Building
Story 2
Entry Level Two
Foundation Slab
Lot Size Range 0 to less than 1/4
Sewer Public Sewer
Water Public
Architectural Style Traditional
Structure Type Block
New Construction false
Construction Status Appraisal
Schools
Elementary Schools Blankner Elem
Middle Schools Blankner School (K-8)
High Schools Boone High
Others
Senior Community No
Ownership Fee Simple
Special Listing Condition None
Read Less
Want to know what your home might be worth? Contact us for a FREE valuation!

Our team is ready to help you sell your home for the highest possible price ASAP

© 2025 My Florida Regional MLS DBA Stellar MLS. All Rights Reserved.
Bought with RE/MAX 200 REALTY






