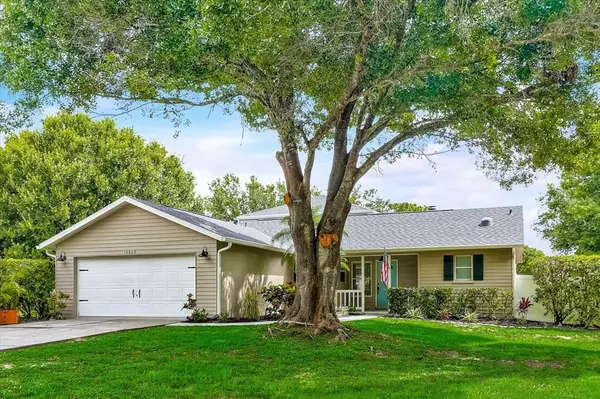$610,000
$599,900
1.7%For more information regarding the value of a property, please contact us for a free consultation.
13609 3RD AVE E Bradenton, FL 34212
4 Beds
3 Baths
2,753 SqFt
Key Details
Sold Price $610,000
Property Type Single Family Home
Sub Type Single Family Residence
Listing Status Sold
Purchase Type For Sale
Square Footage 2,753 sqft
Price per Sqft $221
Subdivision Mill Creek Ph Ii
MLS Listing ID A4504836
Sold Date 08/12/21
Bedrooms 4
Full Baths 2
Half Baths 1
Construction Status Financing,Inspections
HOA Fees $35/ann
HOA Y/N Yes
Year Built 1990
Annual Tax Amount $4,167
Lot Size 1.080 Acres
Acres 1.08
Property Description
Your piece of paradise awaits at this lovely updated home on over an acre in Mill Creek! This beautiful lakefront lot will capture your imagination with all of the possibilities. From the minute you open the front door, you are greeted with a combination of charm and a modern open concept. This 3 bedroom/bonus room/den/2.5 bath home can be flexible to fit your needs and lifestyle. The kitchen is open to the living room with a quaint fireplace that provides a place to chat and keep the cook company. The spacious great room/dining room will make you the host family for any holiday gathering with ample room for everyone. An ideal split bedroom plan provides plenty of privacy for the updated master suite on one side and two bedrooms with a shared updated bath on the other side of the house. A den/office with pocket doors makes a work-at-home situation easy and convenient. The upstairs bonus room has a wet bar and balcony overlooking the backyard and is currently being used as a home business/entertainment room. There is a closet, so this could easily be a fourth bedroom, second master bedroom or divided into two bedrooms. A half bath off the great room serves as a pool bath and guest bath. The backyard is an oasis featuring a Pebble-Tec finish pool, new saltwater system (2021), paver decking, an outdoor shower, covered lanai with double fans and TV, and an amazing firepit area near the lake that is full of nature, peace and quiet. There is a storage shed for all of your tools and toys to leave space in the garage for your cars AND you can park your boat or RV behind the gated fence on the side of the home! Updates and improvements include: New roof and gutters (2021), entire house re-plumbed with a whole house HALO water filtration system, new granite and backsplash, new easy-care waterproof luxury vinyl flooring, interior and exterior paint, sliders with interior blinds, light fixtures and fans, pergola with firepit and paver stairs, new front gate and numerous designer touches. Mill Creek is a friendly community with large lots, architectural diversity, low HOA and no CDD fees close to I-75, Lakewood Ranch, restaurants, shopping, schools, hospitals and all of the things that make this area great. If you are looking for a special home with room to breathe, you have found it!
Location
State FL
County Manatee
Community Mill Creek Ph Ii
Zoning PDR
Direction E
Rooms
Other Rooms Den/Library/Office
Interior
Interior Features Cathedral Ceiling(s), Ceiling Fans(s), Kitchen/Family Room Combo, Master Bedroom Main Floor, Open Floorplan, Solid Wood Cabinets, Split Bedroom, Stone Counters, Walk-In Closet(s), Window Treatments
Heating Central
Cooling Central Air
Flooring Carpet, Laminate, Vinyl
Fireplaces Type Living Room, Wood Burning
Fireplace true
Appliance Dishwasher, Disposal, Dryer, Electric Water Heater, Microwave, Range, Refrigerator, Washer
Laundry Inside
Exterior
Exterior Feature Rain Gutters, Sliding Doors, Storage
Parking Features Boat, Driveway, Garage Door Opener
Garage Spaces 2.0
Pool Gunite, In Ground, Salt Water
Community Features Deed Restrictions
Utilities Available Cable Connected, Electricity Connected
View Y/N 1
View Park/Greenbelt, Water
Roof Type Shingle
Porch Covered, Front Porch
Attached Garage true
Garage true
Private Pool Yes
Building
Story 1
Entry Level Two
Foundation Slab
Lot Size Range 1 to less than 2
Sewer Septic Tank
Water Public
Structure Type Block
New Construction false
Construction Status Financing,Inspections
Schools
Elementary Schools Gene Witt Elementary
Middle Schools Carlos E. Haile Middle
High Schools Lakewood Ranch High
Others
Pets Allowed Yes
Senior Community No
Ownership Fee Simple
Monthly Total Fees $35
Acceptable Financing Cash, Conventional
Membership Fee Required Required
Listing Terms Cash, Conventional
Special Listing Condition None
Read Less
Want to know what your home might be worth? Contact us for a FREE valuation!

Our team is ready to help you sell your home for the highest possible price ASAP

© 2025 My Florida Regional MLS DBA Stellar MLS. All Rights Reserved.
Bought with KELLER WILLIAMS - NEW TAMPA






