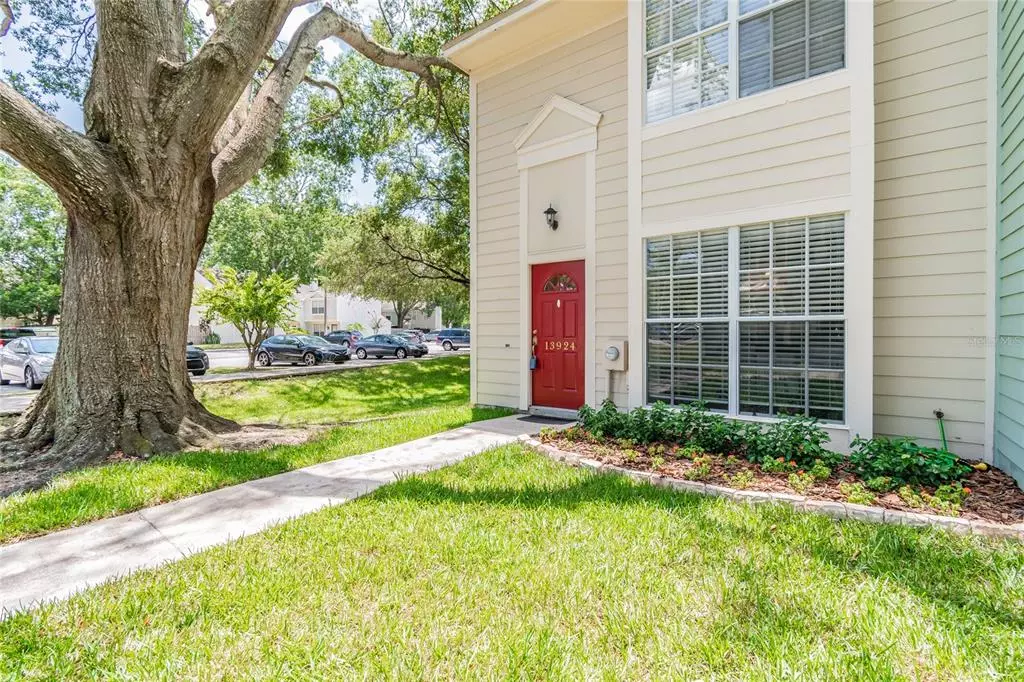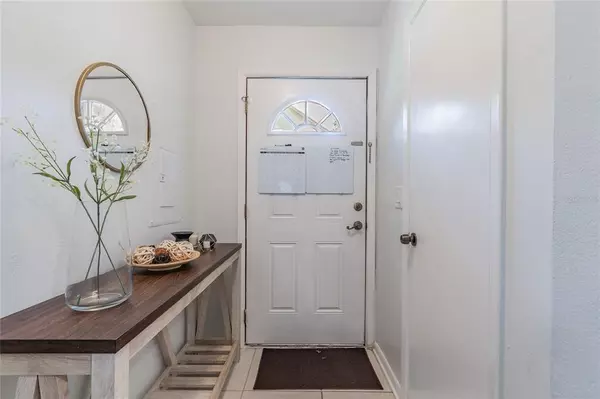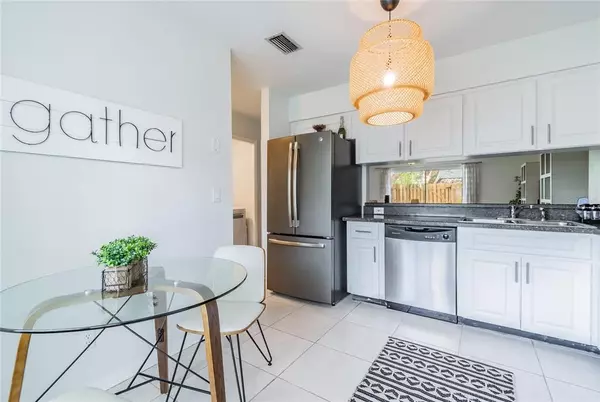$210,000
$197,000
6.6%For more information regarding the value of a property, please contact us for a free consultation.
13924 FLETCHERS MILL DR Tampa, FL 33613
2 Beds
3 Baths
1,223 SqFt
Key Details
Sold Price $210,000
Property Type Townhouse
Sub Type Townhouse
Listing Status Sold
Purchase Type For Sale
Square Footage 1,223 sqft
Price per Sqft $171
Subdivision Fletchers Mill
MLS Listing ID U8131386
Sold Date 08/16/21
Bedrooms 2
Full Baths 2
Half Baths 1
Construction Status Inspections
HOA Fees $361/mo
HOA Y/N Yes
Year Built 1983
Annual Tax Amount $1,112
Lot Size 871 Sqft
Acres 0.02
Property Description
MOVE IN READY 2 Bedroom, 2 1/2 Bath END UNIT townhome in desirable Fletchers Mill. Beautiful kitchen with stainless steel appliances, white cabinetry, breakfast bar and eating space with large window. First floor laundry closet and half bathroom. The living room features large double sliding doors to a private fenced back patio with storage closet for personal items. There is also a storage closet under the staircase. Two large bedrooms upstairs each with their own bathroom. The subdivision is conveniently located just minutes away from Dale Mabry and I 275, Lowry Park zoo, Busch Gardens, USF and quick commutes to downtown Tampa!
Location
State FL
County Hillsborough
Community Fletchers Mill
Zoning PD
Rooms
Other Rooms Inside Utility, Storage Rooms
Interior
Interior Features Ceiling Fans(s), Crown Molding, Eat-in Kitchen, Living Room/Dining Room Combo, Thermostat
Heating Central
Cooling Central Air
Flooring Carpet, Laminate, Tile
Furnishings Unfurnished
Fireplace false
Appliance Dishwasher, Disposal, Dryer, Microwave, Range, Refrigerator, Washer
Laundry Inside, Laundry Closet
Exterior
Exterior Feature Fence, Lighting, Rain Gutters, Sidewalk, Sliding Doors, Storage
Community Features Deed Restrictions, Pool, Sidewalks, Tennis Courts
Utilities Available Cable Available, Electricity Available, Fiber Optics, Phone Available, Public, Sewer Available, Street Lights, Water Available
Roof Type Shingle
Porch Patio
Garage false
Private Pool No
Building
Lot Description Corner Lot, In County, Sidewalk, Paved
Story 2
Entry Level Two
Foundation Slab
Lot Size Range 0 to less than 1/4
Sewer Public Sewer
Water Public
Structure Type Wood Frame
New Construction false
Construction Status Inspections
Schools
Elementary Schools Lake Magdalene-Hb
Middle Schools Adams-Hb
High Schools Chamberlain-Hb
Others
Pets Allowed Yes
HOA Fee Include Pool,Insurance,Maintenance Structure,Maintenance Grounds,Maintenance,Recreational Facilities,Sewer,Trash,Water
Senior Community No
Ownership Fee Simple
Monthly Total Fees $361
Acceptable Financing Cash, Conventional
Membership Fee Required Required
Listing Terms Cash, Conventional
Special Listing Condition None
Read Less
Want to know what your home might be worth? Contact us for a FREE valuation!

Our team is ready to help you sell your home for the highest possible price ASAP

© 2024 My Florida Regional MLS DBA Stellar MLS. All Rights Reserved.
Bought with CHARLES RUTENBERG REALTY INC







