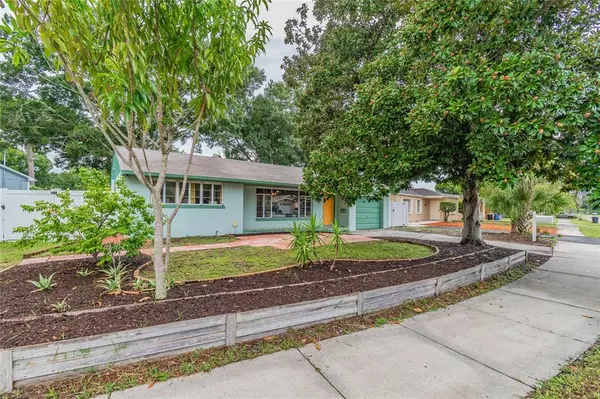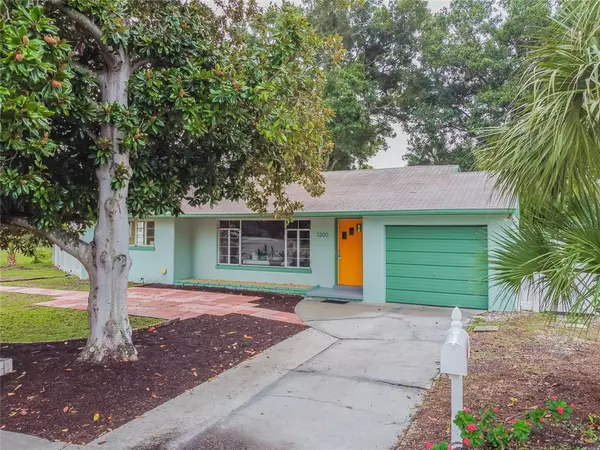$340,000
$325,000
4.6%For more information regarding the value of a property, please contact us for a free consultation.
3200 11TH AVE N St Petersburg, FL 33713
2 Beds
1 Bath
1,141 SqFt
Key Details
Sold Price $340,000
Property Type Single Family Home
Sub Type Single Family Residence
Listing Status Sold
Purchase Type For Sale
Square Footage 1,141 sqft
Price per Sqft $297
Subdivision Floral Villa Estates
MLS Listing ID U8131831
Sold Date 08/31/21
Bedrooms 2
Full Baths 1
Construction Status Financing,Inspections
HOA Y/N No
Year Built 1951
Annual Tax Amount $1,299
Lot Size 7,405 Sqft
Acres 0.17
Lot Dimensions 68x116
Property Description
Dreaming of owning a home in Historic Kenwood without the high price and 1920s wood construction? Check out this charming 1950s block home with classic lines and curved block walls. 2 beds, 1 full bath, and a 1-car garage on a large pie-shaped lot with room for an RV or boat. Fenced yard and lots of lush mature landscaping, which provides shade on these hot summer days. Vegetable planters in the front yard and a huge front patio. The open floor plan filled with natural light lends itself to entertaining with 2 living rooms, or use one for a studio or home office with a view over the back yard. Refinished wood floors look amazing and flow through all of the home, except for the kitchen and bathroom. Updated a few years ago, the dark wood kitchen cabinets, granite counter, and stainless appliances are complete with a custom wood bar top and glass backsplash, providing a functional stylish place to prepare hors d’oeuvres and cocktails for your guests. Freshly painted both inside and out. Easy access to Grand Central District with amazing restaurants, coffee shops, boutiques, and some of the best breweries in Tampa Bay. Walking distance to Booker Creek Park, St. Pete Main Library, and so much more. Just 15 minutes to the Gulf Beaches or downtown St. Pete.
Location
State FL
County Pinellas
Community Floral Villa Estates
Direction N
Interior
Interior Features Ceiling Fans(s), Living Room/Dining Room Combo, Stone Counters, Thermostat
Heating Central
Cooling Central Air
Flooring Ceramic Tile, Wood
Fireplace false
Appliance Cooktop, Dishwasher, Electric Water Heater, Microwave, Range, Refrigerator
Exterior
Exterior Feature Fence, Sidewalk
Parking Features Driveway, Off Street
Garage Spaces 1.0
Utilities Available BB/HS Internet Available, Cable Available, Electricity Connected, Fire Hydrant, Sewer Connected, Street Lights, Water Connected
Roof Type Shingle
Porch Patio, Porch
Attached Garage true
Garage true
Private Pool No
Building
Story 1
Entry Level One
Foundation Slab
Lot Size Range 0 to less than 1/4
Sewer Public Sewer
Water Public
Architectural Style Ranch
Structure Type Block
New Construction false
Construction Status Financing,Inspections
Others
Pets Allowed Yes
Senior Community No
Ownership Fee Simple
Acceptable Financing Cash, Conventional
Listing Terms Cash, Conventional
Special Listing Condition None
Read Less
Want to know what your home might be worth? Contact us for a FREE valuation!

Our team is ready to help you sell your home for the highest possible price ASAP

© 2024 My Florida Regional MLS DBA Stellar MLS. All Rights Reserved.
Bought with ALLEN COLLINS REALTY INC







