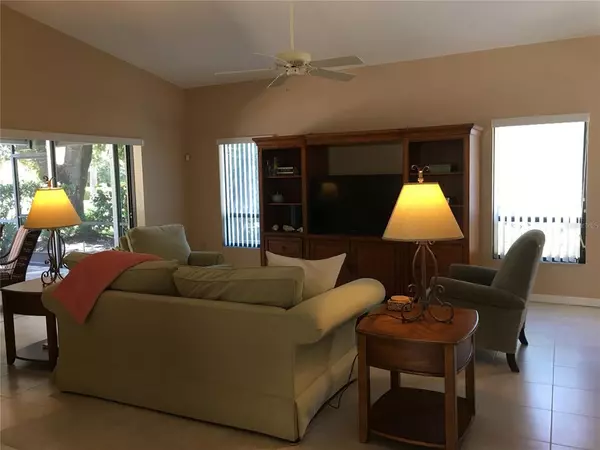$365,000
$359,000
1.7%For more information regarding the value of a property, please contact us for a free consultation.
7814 PINE TRACE DR Sarasota, FL 34243
2 Beds
2 Baths
1,560 SqFt
Key Details
Sold Price $365,000
Property Type Single Family Home
Sub Type Villa
Listing Status Sold
Purchase Type For Sale
Square Footage 1,560 sqft
Price per Sqft $233
Subdivision Pine Trace Condo
MLS Listing ID A4509162
Sold Date 09/17/21
Bedrooms 2
Full Baths 2
Condo Fees $479
Construction Status Appraisal,Financing,Inspections
HOA Y/N No
Year Built 1984
Annual Tax Amount $3,247
Lot Size 6,534 Sqft
Acres 0.15
Property Description
ATTENTION INVESTORS: Great Income, 2 Existing Leases in place until April 1, 2022, must be honored. Tastefully Updated 2 Bedroom 2 Bath TURNKEY FURNISHED Detached Villa with Private Pool & Spa! The Spacious Kitchen features Contemporary Cabinetry, Granite Countertops, and Samsung Stainless Steel Appliances. Both bathrooms have been updated with new cabinetry and fixtures. Neutral Tile and Laminate Flooring flow throughout the Open Concept Floorplan enhanced with Volume Ceilings. Private Heated Pool & Spa with Pebble Sheen Finish and Paver Decking. The bustling University Parkway Corridor is close by with a Multitude of Shopping and Dining Choices and Downtown Sarasota and its Beautiful Beaches are just a short drive away. Pine Trace is right around the corner from the optional Palm-Aire Country Club offering golf, tennis, pickle ball and social memberships. PACC has two 18 Hole Golf Courses, 10 Tennis Courts, 4 Dedicated Pickle Ball Courts, a Fitness Center, a Junior Olympic Size Heated Pool and, last but not least, a Million Dollar Clubhouse. Your search is over!!!
Location
State FL
County Manatee
Community Pine Trace Condo
Zoning RSF4.5/W
Rooms
Other Rooms Inside Utility
Interior
Interior Features Cathedral Ceiling(s), Ceiling Fans(s), Eat-in Kitchen, High Ceilings, Living Room/Dining Room Combo, Master Bedroom Main Floor, Open Floorplan, Skylight(s), Stone Counters, Thermostat, Vaulted Ceiling(s), Walk-In Closet(s), Window Treatments
Heating Central, Electric
Cooling Central Air
Flooring Laminate, Tile
Furnishings Turnkey
Fireplace false
Appliance Dishwasher, Disposal, Dryer, Microwave, Range, Refrigerator, Washer
Laundry Inside
Exterior
Exterior Feature Irrigation System, Outdoor Grill, Sliding Doors
Parking Features Garage Door Opener
Garage Spaces 2.0
Fence Vinyl
Pool Gunite, Heated, In Ground
Community Features Buyer Approval Required, Deed Restrictions, Golf Carts OK, Golf, No Truck/RV/Motorcycle Parking
Utilities Available Cable Connected, Electricity Connected, Public, Sewer Connected, Underground Utilities, Water Connected
Roof Type Shingle
Porch Covered, Enclosed, Patio, Screened
Attached Garage true
Garage true
Private Pool Yes
Building
Lot Description In County, Near Golf Course, Paved
Story 1
Entry Level One
Foundation Slab
Lot Size Range 0 to less than 1/4
Sewer Public Sewer
Water Public
Architectural Style Ranch
Structure Type Block
New Construction false
Construction Status Appraisal,Financing,Inspections
Schools
Elementary Schools Kinnan Elementary
Middle Schools Braden River Middle
High Schools Braden River High
Others
Pets Allowed Yes
HOA Fee Include Cable TV,Escrow Reserves Fund,Insurance,Maintenance Structure,Maintenance Grounds,Management,Pest Control
Senior Community No
Pet Size Small (16-35 Lbs.)
Ownership Condominium
Monthly Total Fees $479
Acceptable Financing Cash, Conventional, VA Loan
Membership Fee Required None
Listing Terms Cash, Conventional, VA Loan
Num of Pet 1
Special Listing Condition None
Read Less
Want to know what your home might be worth? Contact us for a FREE valuation!

Our team is ready to help you sell your home for the highest possible price ASAP

© 2024 My Florida Regional MLS DBA Stellar MLS. All Rights Reserved.
Bought with BROCK REALTY INC.







