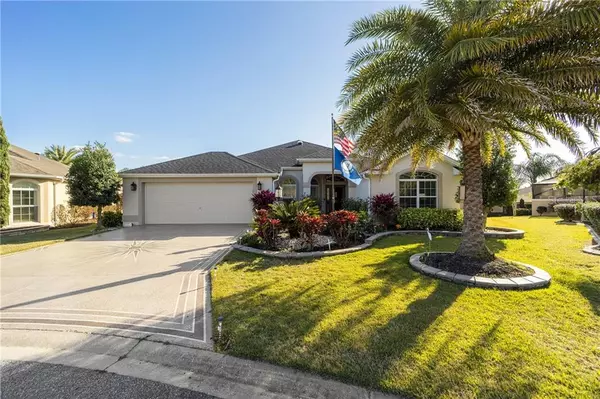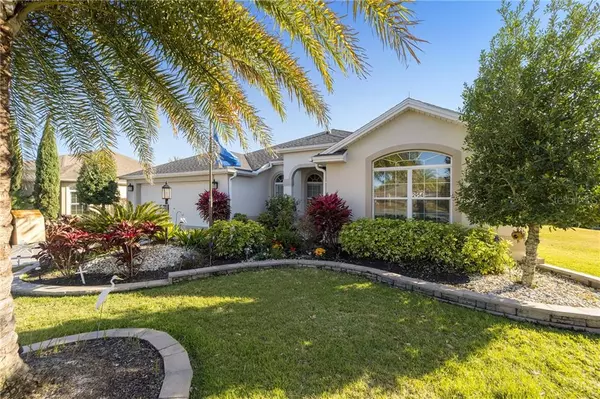$459,000
$469,500
2.2%For more information regarding the value of a property, please contact us for a free consultation.
2954 BUREAU PATH The Villages, FL 32163
3 Beds
2 Baths
2,060 SqFt
Key Details
Sold Price $459,000
Property Type Single Family Home
Sub Type Single Family Residence
Listing Status Sold
Purchase Type For Sale
Square Footage 2,060 sqft
Price per Sqft $222
Subdivision The Villages
MLS Listing ID G5039525
Sold Date 04/26/21
Bedrooms 3
Full Baths 2
Construction Status Financing,Inspections
HOA Y/N No
Year Built 2013
Annual Tax Amount $4,875
Lot Size 10,454 Sqft
Acres 0.24
Property Description
NO BOND, PRIVACY, & OVERSIZED LOT - three highly desirable criteria in The Villages. Also included is a 2019 Yamaha EFI Premium gas GOLF CART, which is a basic necessity in The Villages. The $19,207 bond has already been paid on this EXTENDED designer gardenia that sets on an elevated & oversized lot (just shy of a 1/4 acre) on a cul-de-sac in the Village of Gilchrist. The lanai sets above the neighbors in the back providing privacy and the screened birdcage on the side has a solid 4 ft stucco wall that also provides privacy from the neighbors when enjoying the spa. The third bedroom has a closet. Features of this beautiful home include expanded 2-car garage, crown moulding throughout, split bedrooms, granite in kitchen and laundry room, above-and-under cabinet accent lighting, Roman shower in Owner's bathroom, tray ceiling with accent rope lighting in Owner's suite, solar tube, stainless steel appliances, painted driveway, mature well-maintained landscaping, and water filtration system. Ring security system is also included. The Village of Gilchrist is centrally located in The Villages and only minutes from several golf courses, neighborhood rec centers, pools, restaurants, and shopping.
Location
State FL
County Sumter
Community The Villages
Zoning RES
Interior
Interior Features Ceiling Fans(s), Crown Molding, Eat-in Kitchen, High Ceilings, Living Room/Dining Room Combo, Open Floorplan, Solid Surface Counters, Split Bedroom, Vaulted Ceiling(s), Walk-In Closet(s)
Heating Electric
Cooling Central Air
Flooring Carpet, Tile
Fireplace false
Appliance Dishwasher, Disposal, Dryer, Electric Water Heater, Microwave, Range, Refrigerator, Washer, Water Filtration System
Laundry Inside
Exterior
Exterior Feature Irrigation System, Lighting
Parking Features Oversized
Garage Spaces 2.0
Community Features Deed Restrictions, Golf Carts OK, Golf, Park, Playground, Pool, Tennis Courts
Utilities Available Cable Available, Electricity Connected, Water Connected
Amenities Available Basketball Court, Golf Course, Pickleball Court(s), Playground, Pool, Recreation Facilities, Tennis Court(s)
Roof Type Shingle
Porch Covered, Screened
Attached Garage true
Garage true
Private Pool No
Building
Lot Description Oversized Lot
Entry Level One
Foundation Slab
Lot Size Range 0 to less than 1/4
Sewer Public Sewer
Water None
Structure Type Stucco
New Construction false
Construction Status Financing,Inspections
Others
HOA Fee Include Pool,Recreational Facilities
Senior Community Yes
Ownership Fee Simple
Monthly Total Fees $164
Acceptable Financing Cash, Conventional, VA Loan
Listing Terms Cash, Conventional, VA Loan
Special Listing Condition None
Read Less
Want to know what your home might be worth? Contact us for a FREE valuation!

Our team is ready to help you sell your home for the highest possible price ASAP

© 2025 My Florida Regional MLS DBA Stellar MLS. All Rights Reserved.
Bought with RE/MAX PREMIER REALTY






