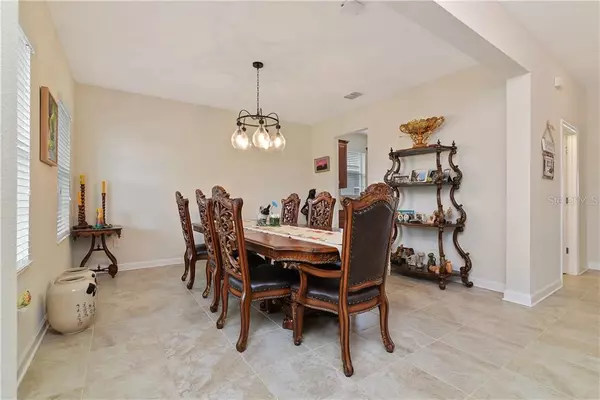$470,900
$469,900
0.2%For more information regarding the value of a property, please contact us for a free consultation.
1394 OLYMPIC CLUB BLVD Champions Gate, FL 33896
4 Beds
4 Baths
3,305 SqFt
Key Details
Sold Price $470,900
Property Type Single Family Home
Sub Type Single Family Residence
Listing Status Sold
Purchase Type For Sale
Square Footage 3,305 sqft
Price per Sqft $142
Subdivision Stonebrook South K
MLS Listing ID L4921365
Sold Date 04/19/21
Bedrooms 4
Full Baths 3
Half Baths 1
Construction Status Appraisal,Financing,Inspections
HOA Fees $538/mo
HOA Y/N Yes
Year Built 2019
Annual Tax Amount $6,969
Lot Size 7,405 Sqft
Acres 0.17
Lot Dimensions 60x120
Property Description
Welcome to 1394 Olympic Club, located in the desirable Championsgate County Club golf community. This beautiful two-story home has so much to offer including a screened in patio, DOWNSTAIRS MASTER BEDROOM, three car garage and so much more! This homeowner has done numerous upgrades really making this home a place you want to be, including 7-inch commercial size gutters, high-end lighting throughout, and waterproof vinyl plank floors in place of all the builders carpet! Championsgate has two clubhouses, The Oasis Club is a resort style clubhouse featuring a lazy river, The Plaza Clubhouse is for residents of The Country Club part of the community only, it offers a beautiful resort style pool, fitness center, and restaurant! Starting on the exterior, this home is incredible, with a beautiful paver driveway, covered front porch and covered as well as screened in back porch! When entering the home there is immediate spaciousness, with the formal dining room on the left and the living room and kitchen straight toward the back of the home. The downstairs has a very unique floor plan, offering a drop area countertop in the garage entry, half bathroom, and laundry room that walks through to the master closet. The kitchen has tons of counter space, GE slate appliances, and a butler’s pantry with walk in closet and cabinetry making for a great coffee or wine bar. The kitchen area also offers a bar seating area at the island as well as a eat in dining area. The downstairs master suite is very spacious with a shower stall, garden tub, dual sinks, and a HUGE walk-in closet with connected laundry room. Upstairs is like a house on its own! The loft is an outstanding entertaining and media area, with a split floorplan upstairs there are two bedrooms and a bathroom on one side and another bedroom and bathroom on the other side. HOA Includes Cable TV, Internet, Access to Two Clubhouses, Golf Greens Fees, Lawn Care, a $75 monthly food credit at The Plaza Club and more!!
Location
State FL
County Osceola
Community Stonebrook South K
Zoning 0111/01
Rooms
Other Rooms Formal Dining Room Separate, Loft
Interior
Interior Features Split Bedroom, Stone Counters, Walk-In Closet(s)
Heating Central, Electric
Cooling Central Air
Flooring Tile, Vinyl
Furnishings Unfurnished
Fireplace false
Appliance Dishwasher, Microwave, Range, Refrigerator
Laundry Inside, Laundry Room
Exterior
Exterior Feature Lighting
Parking Features Driveway
Garage Spaces 3.0
Community Features Deed Restrictions, Fitness Center, Gated, Pool
Utilities Available Electricity Connected, Water Connected
Amenities Available Cable TV, Fitness Center, Gated, Pool, Security
Roof Type Tile
Porch Covered, Patio, Screened
Attached Garage true
Garage true
Private Pool No
Building
Lot Description In County, Sidewalk
Entry Level Two
Foundation Slab
Lot Size Range 0 to less than 1/4
Sewer Public Sewer
Water Public
Architectural Style Florida
Structure Type Block,Stucco
New Construction false
Construction Status Appraisal,Financing,Inspections
Schools
Elementary Schools Westside Elem
Middle Schools Horizon Middle
High Schools Poinciana High School
Others
Pets Allowed Breed Restrictions, Number Limit, Yes
HOA Fee Include Cable TV,Pool,Internet
Senior Community No
Ownership Fee Simple
Monthly Total Fees $538
Acceptable Financing Cash, Conventional, VA Loan
Membership Fee Required Required
Listing Terms Cash, Conventional, VA Loan
Num of Pet 2
Special Listing Condition None
Read Less
Want to know what your home might be worth? Contact us for a FREE valuation!

Our team is ready to help you sell your home for the highest possible price ASAP

© 2024 My Florida Regional MLS DBA Stellar MLS. All Rights Reserved.
Bought with EXP REALTY LLC







