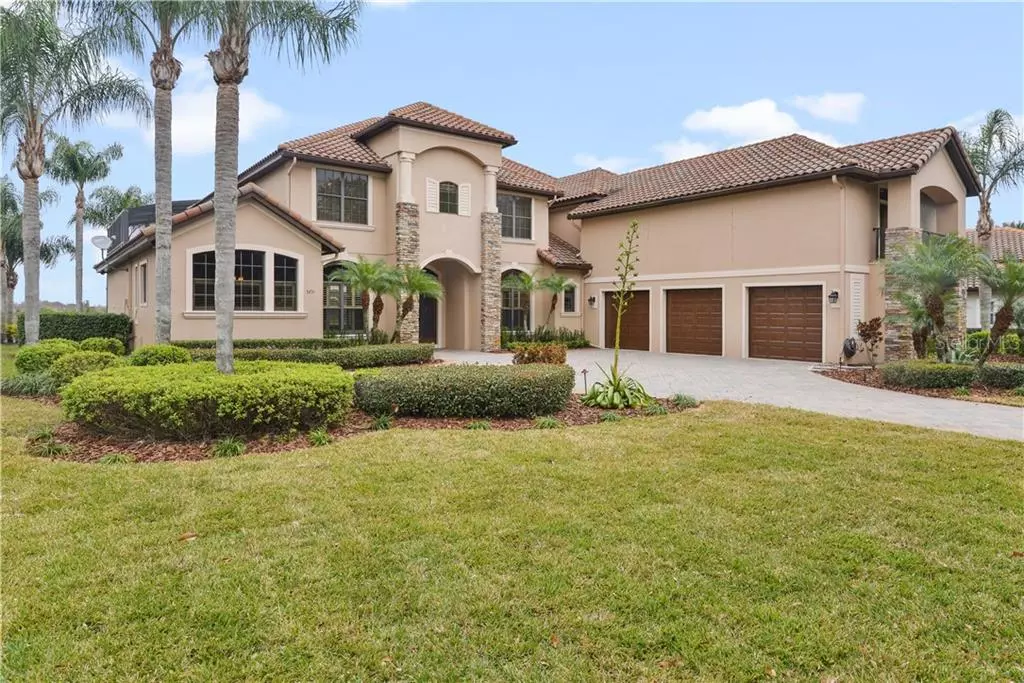$1,350,000
$1,399,000
3.5%For more information regarding the value of a property, please contact us for a free consultation.
5251 TILDENS GROVE BLVD Windermere, FL 34786
6 Beds
7 Baths
6,799 SqFt
Key Details
Sold Price $1,350,000
Property Type Single Family Home
Sub Type Single Family Residence
Listing Status Sold
Purchase Type For Sale
Square Footage 6,799 sqft
Price per Sqft $198
Subdivision Tildens Grove
MLS Listing ID O5921916
Sold Date 05/04/21
Bedrooms 6
Full Baths 6
Half Baths 1
Construction Status Financing,Inspections
HOA Fees $216/qua
HOA Y/N Yes
Year Built 2006
Annual Tax Amount $14,856
Lot Size 0.660 Acres
Acres 0.66
Property Description
Enjoy waterfront luxury living at its finest in this exceptional custom estate perfectly sited on a .66 acre lot in the sought after guard gated Windermere community of Tildens Grove. Masterfully designed by Royal Custom Home builders, the interior boasts almost 6800 sq ft of grand living space with 6 bedrooms, 6.5 baths, private office, a massive bonus room and an amazing game room with a full wet bar that opens to a balcony with water views. Upon entering this one-of-a kind estate home you'll notice the soaring two story ceiling and the large windows overlooking the resort style custom infinity pool and spa and the spectacular waterfront and conservation views. Off of the formal living room you'll find the spacious dining room accented with a tray ceiling. The wine bar and cellar adjoins the kitchen and formal dining area making it a true entertainer's home. The chef in the family will love the stunning gourmet kitchen which is open to the family room and is adorned with beautiful white cabinetry, 6 burner gas cooktop, stainless steel appliances, beautiful granite countertops, large breakfast bar, walk-in pantry, and a large center island with separate prep sink. The sun-lit dining nook has beautiful seamless mitered windows overlooking the tranquil pool. The family room offers a beautiful stone gas fireplace, custom built-in with shelving and pre-wired surround sound for the ultimate experience. The expansive downstairs owner's retreat offers water views, private access to the pool & covered lanai and has tray ceilings, dual custom closets and a sitting area. The beautiful owner's bathroom has a large tub, travertine tile, dual vanities and a double walk-in shower. The private office with wood floors and French doors is located off of the formal living room. Downstairs you'll also find a guest bedroom ensuite with a spacious walk-in closet. As you head upstairs you'll immediately notice the beautiful wrought iron staircase and the open loft area. The massive bonus room with a wet bar and cabinetry, as well as a front balcony, offers plenty of room for a movie room, workout room, and can easily be split into two spaces. The game room with a full wet bar overlooks the water and has a large balcony with additional entertaining spaces. Upstairs you'll also find a bedroom ensuite off the loft which makes a great guest quarters. Additionally, you'll find two bedrooms that are connected with a shared bathroom. The fourth bedroom upstairs has private access to the covered balcony. Step out back and you'll appreciate the amazing resort style infinity pool and a huge hot tub for soaking away any stresses of a long day. The large covered patio with a summer kitchen and french doors off the family room allows you to combine the indoor and outdoor spaces for entertaining. Additional features and upgrades include a 3 car garage, large laundry room, 2018 and 2019 AC replacement, irrigation well, and new sod. Tildens is an exclusive gated enclave of 140 homes and offers tennis courts, a playground area, basketball half-court and soccer field. Conveniently located to fine dining, shopping, world class golfing, theme parks, major expressways and zoned for A rated schools. This spectacular home is absolute perfection and is truly a must see!
Location
State FL
County Orange
Community Tildens Grove
Zoning R-CE-C
Rooms
Other Rooms Bonus Room, Den/Library/Office, Formal Dining Room Separate, Formal Living Room Separate, Inside Utility, Loft, Media Room
Interior
Interior Features Built-in Features, Ceiling Fans(s), Central Vaccum, Crown Molding, Eat-in Kitchen, High Ceilings, Kitchen/Family Room Combo, Open Floorplan, Solid Wood Cabinets, Split Bedroom, Stone Counters, Tray Ceiling(s), Walk-In Closet(s), Wet Bar, Window Treatments
Heating Central
Cooling Central Air
Flooring Carpet, Tile, Wood
Fireplaces Type Gas
Fireplace true
Appliance Built-In Oven, Cooktop, Dishwasher, Disposal, Dryer, Electric Water Heater, Microwave, Refrigerator, Washer
Laundry Laundry Room
Exterior
Exterior Feature French Doors, Irrigation System, Outdoor Kitchen, Rain Gutters, Sidewalk
Parking Features Garage Faces Side, Guest
Garage Spaces 3.0
Pool Heated, In Ground, Infinity
Community Features Deed Restrictions, Gated, Park, Playground, Sidewalks, Tennis Courts
Utilities Available Cable Available, Electricity Connected, Propane, Water Connected
Amenities Available Fence Restrictions, Playground, Recreation Facilities, Tennis Court(s)
View Trees/Woods, Water
Roof Type Tile
Porch Covered, Front Porch, Rear Porch, Screened
Attached Garage true
Garage true
Private Pool Yes
Building
Lot Description Conservation Area, Sidewalk
Entry Level Two
Foundation Slab
Lot Size Range 1/2 to less than 1
Sewer Septic Tank
Water Public
Structure Type Block,Stucco
New Construction false
Construction Status Financing,Inspections
Schools
Elementary Schools Windermere Elem
Middle Schools Bridgewater Middle
High Schools Windermere High School
Others
Pets Allowed Yes
HOA Fee Include 24-Hour Guard,Common Area Taxes,Escrow Reserves Fund,Private Road
Senior Community No
Ownership Fee Simple
Monthly Total Fees $216
Acceptable Financing Cash, Conventional
Membership Fee Required Required
Listing Terms Cash, Conventional
Special Listing Condition None
Read Less
Want to know what your home might be worth? Contact us for a FREE valuation!

Our team is ready to help you sell your home for the highest possible price ASAP

© 2025 My Florida Regional MLS DBA Stellar MLS. All Rights Reserved.
Bought with INFINITY REALTY GROUP LLC






