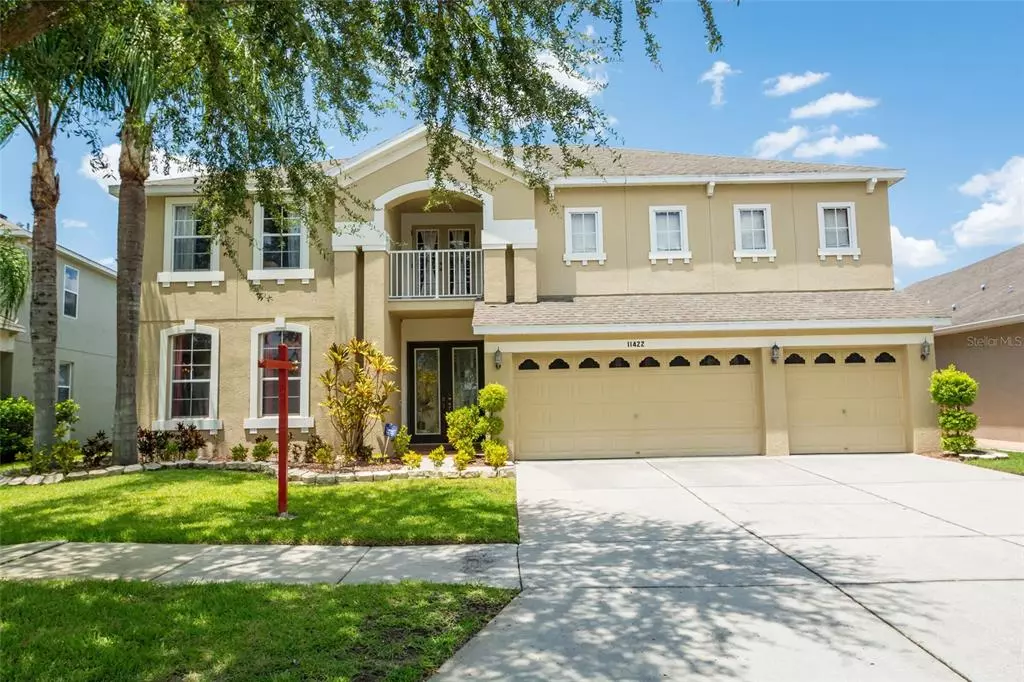$531,000
$500,000
6.2%For more information regarding the value of a property, please contact us for a free consultation.
11422 DUTCH IRIS DR Riverview, FL 33578
5 Beds
3 Baths
3,703 SqFt
Key Details
Sold Price $531,000
Property Type Single Family Home
Sub Type Single Family Residence
Listing Status Sold
Purchase Type For Sale
Square Footage 3,703 sqft
Price per Sqft $143
Subdivision Watson Glen Ph 1
MLS Listing ID T3320484
Sold Date 09/10/21
Bedrooms 5
Full Baths 3
Construction Status Inspections
HOA Fees $45/qua
HOA Y/N Yes
Year Built 2007
Lot Size 7,840 Sqft
Acres 0.18
Property Description
**MULTIPLE OFFERS** HIGHEST AND BEST BY 8/1 AT 6PM. Welcome to the Watson Glen neighborhood where this beautiful 5 bedroom 3 bathroom 3 car garage **POOL W/ JACUZZI** home is located. Tropical landscaped front yard with a front facing balcony. Double doors with glass accents welcome you into the home with tile floors leading to the family room where you will be able to enjoy all Florida has to offer with a resort style pool with a heated jacuzzi and an outdoor island with a mini fridge and radio/ outdoor speakers installed. Floor to ceiling sliding doors open your family room to the patio for a complete indoor/outdoor living space. BBQ’s with the family will be a blast with your outdoor kitchen, mounted tv with streaming device connections and tons of seating space. The formal dining room and living room have been updated with crown molding and wood floors with tons of natural light. Your kitchen is ready for the holidays with stainless steel double ovens, cook top, a recently updated french door refrigerator and enough counter space for the whole family. You will also have a dine in space and a walk in pantry. Down stairs you will find a guest bedroom with a full bathroom. All other bedrooms are on the second floor. The master suite has French doors with wood flooring and a master spa with walk-in closets. Your master will have French patio doors that lead the the second floor balcony the width of the home and overlook the pool. Lastly, after a day in the sun you can enjoy your media room with a projector and pool table included! This home provides a total experience with so many options to entertain. Don’t miss out on your chance to call this home!
Location
State FL
County Hillsborough
Community Watson Glen Ph 1
Zoning PD
Interior
Interior Features Built-in Features, Ceiling Fans(s), Crown Molding, Eat-in Kitchen, High Ceilings, Living Room/Dining Room Combo, Dormitorio Principal Arriba, Open Floorplan, Stone Counters, Thermostat, Walk-In Closet(s)
Heating Central
Cooling Central Air
Flooring Carpet, Ceramic Tile, Laminate, Linoleum
Fireplace false
Appliance Bar Fridge, Built-In Oven, Cooktop, Dishwasher, Disposal, Exhaust Fan, Gas Water Heater, Microwave, Refrigerator
Laundry Laundry Room
Exterior
Exterior Feature Balcony, Fence, French Doors, Irrigation System, Lighting, Outdoor Grill, Rain Gutters, Sliding Doors
Parking Features Driveway, Garage Door Opener
Garage Spaces 3.0
Pool Child Safety Fence, Gunite, In Ground, Lighting, Screen Enclosure, Self Cleaning, Tile
Community Features Deed Restrictions
Utilities Available BB/HS Internet Available, Cable Available, Electricity Available, Fiber Optics, Public, Street Lights, Underground Utilities, Water Available
View Pool
Roof Type Shingle
Porch Covered, Enclosed, Front Porch, Patio, Rear Porch, Screened
Attached Garage true
Garage true
Private Pool Yes
Building
Lot Description Sidewalk
Entry Level Two
Foundation Slab
Lot Size Range 0 to less than 1/4
Sewer Public Sewer
Water Public
Structure Type Block
New Construction false
Construction Status Inspections
Others
Pets Allowed Breed Restrictions
Senior Community No
Ownership Fee Simple
Monthly Total Fees $45
Acceptable Financing Cash, Conventional, FHA, VA Loan
Membership Fee Required Required
Listing Terms Cash, Conventional, FHA, VA Loan
Special Listing Condition None
Read Less
Want to know what your home might be worth? Contact us for a FREE valuation!

Our team is ready to help you sell your home for the highest possible price ASAP

© 2024 My Florida Regional MLS DBA Stellar MLS. All Rights Reserved.
Bought with KELLER WILLIAMS TAMPA PROP.







