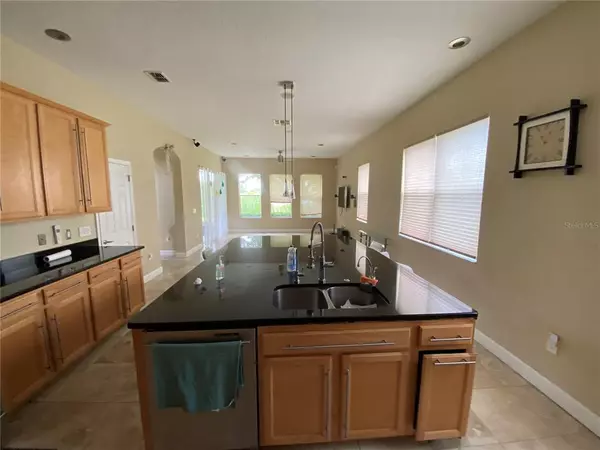$632,500
$659,000
4.0%For more information regarding the value of a property, please contact us for a free consultation.
4460 INDIAN DEER RD Windermere, FL 34786
5 Beds
4 Baths
3,373 SqFt
Key Details
Sold Price $632,500
Property Type Single Family Home
Sub Type Single Family Residence
Listing Status Sold
Purchase Type For Sale
Square Footage 3,373 sqft
Price per Sqft $187
Subdivision Summerport Ph 05
MLS Listing ID O5965394
Sold Date 10/12/21
Bedrooms 5
Full Baths 4
Construction Status Appraisal,Financing,Inspections,No Contingency
HOA Y/N No
Year Built 2006
Annual Tax Amount $6,095
Lot Size 0.540 Acres
Acres 0.54
Property Description
Welcome home to one of Summerport's most desirable models! Nestled in the quiet community of Summerport, located in the Brand New Windermere High School District this meticulously maintained Lake Frontage home, on one of the Largest Premium Lots in Summerport ( with Riparian rights & the ability to build a dock ) offers a 3 Car Garage, 5 bedrooms (5th BR used as den/office - no closet), in addition also a Great Loft can be use for a movie theater or 2nd Family room on the second floor and 4 Baths. Oversized screened lanai with stone pavers overlooking lake were you can enjoy Disney Fireworks show every night. New freshly paint ( inside and out ) Lots of Customs Upgrades including Electrical, Light Fixtures, LG Stainless Steel Appliances ( Including Wine Refrigeration ), Crown Moldings, Marble Floors & Granite Kitchen Countertops, Whole House Pre Wire Cameras, Intercom, Bose Entertainment Surround System, 3 Attic Spaces and lots more, perfect for entertaining and family play, the open kitchen / family room area is the perfect gathering space. Outside you'll be sure to notice the lush lawn and large natural yard space with water view. Community offers a pool, fitness center, tennis & volley ball courts, parks and much more. This home is ready for you to move right in, and a quick closing is available! Call for your private showing today!
Location
State FL
County Orange
Community Summerport Ph 05
Zoning P-D
Interior
Interior Features Ceiling Fans(s), Crown Molding, In Wall Pest System, Stone Counters, Walk-In Closet(s)
Heating Natural Gas
Cooling Central Air
Flooring Carpet, Ceramic Tile
Fireplace false
Appliance Dishwasher, Disposal, Microwave, Range, Refrigerator, Washer, Water Purifier
Exterior
Exterior Feature Irrigation System, Rain Gutters, Sprinkler Metered
Garage Spaces 3.0
Community Features Fitness Center
Utilities Available Cable Available, Public, Sprinkler Meter
Amenities Available Basketball Court, Fitness Center, Tennis Court(s)
Waterfront Description Pond
View Y/N 1
View Water
Roof Type Shingle
Attached Garage true
Garage true
Private Pool No
Building
Story 2
Entry Level Two
Foundation Slab
Lot Size Range 1/2 to less than 1
Sewer Public Sewer
Water Public
Structure Type Block,Stucco,Wood Frame
New Construction false
Construction Status Appraisal,Financing,Inspections,No Contingency
Others
Senior Community No
Ownership Fee Simple
Acceptable Financing Cash, Conventional
Listing Terms Cash, Conventional
Special Listing Condition None
Read Less
Want to know what your home might be worth? Contact us for a FREE valuation!

Our team is ready to help you sell your home for the highest possible price ASAP

© 2025 My Florida Regional MLS DBA Stellar MLS. All Rights Reserved.
Bought with PMI PROPERTY ALLIANCE






