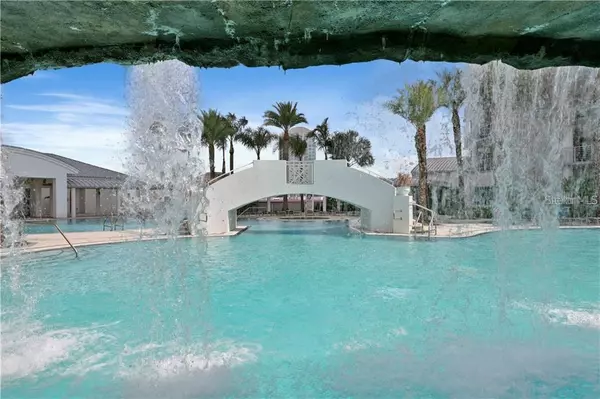$680,000
$679,000
0.1%For more information regarding the value of a property, please contact us for a free consultation.
449 S 12TH ST #1503 Tampa, FL 33602
2 Beds
3 Baths
1,571 SqFt
Key Details
Sold Price $680,000
Property Type Condo
Sub Type Condominium
Listing Status Sold
Purchase Type For Sale
Square Footage 1,571 sqft
Price per Sqft $432
Subdivision Towers Of Channelside Condomin
MLS Listing ID U8117722
Sold Date 05/14/21
Bedrooms 2
Full Baths 2
Half Baths 1
Condo Fees $1,025
Construction Status No Contingency
HOA Y/N No
Year Built 2007
Annual Tax Amount $8,707
Property Description
This sought after St. Thomas floor plan in Tower 1 has two master bedrooms with en suite bathrooms and a wrap around balcony with panoramic views of the Harbour Island and Channelside. The unit has direct views of overlooking Sparkman Wharf. Wood floors in the foyer and family room, 42 inch kitchen cabinets, granite counters in the kitchen and master bathrooms, and crown molding. Ethan Allen motorized-honeycomb window treatments are also included in this unit. This unit comes with two assigned parking near the elevator and a climate controlled storage unit. This is a great time to invest in the fast growing downtown Tampa with a multi-billion-dollar Water Street Project. The Towers luxury amenities include resort style infinity pool, rock waterfall, outdoor grill area, heated spa, indoor and outdoor bar, billiards, on-site dog walks and park, 24/7 security to the gated entry to the parking garage and 24 hour on-site concierge. On top of all of the great amenities, internet, water, trash shute, and flood insurance is included in the fees. The best part of the stress free living at the Towers will be that all of the great events, entertainment, and dining at Sparkman Wharf, Amalie Arena, and Riverwalk will all be at a walking distance! Washer/dryer and existing refrigerator do not convey but refrigerator will be replaced to match other appliances
Location
State FL
County Hillsborough
Community Towers Of Channelside Condomin
Zoning CBD-2
Interior
Interior Features Ceiling Fans(s), Crown Molding, Eat-in Kitchen, Elevator, High Ceilings, Living Room/Dining Room Combo, Open Floorplan, Thermostat, Walk-In Closet(s), Window Treatments
Heating Central
Cooling Central Air
Flooring Ceramic Tile
Fireplace false
Appliance Dishwasher, Disposal, Electric Water Heater, Microwave, Range, Refrigerator
Exterior
Exterior Feature Balcony, Dog Run, Irrigation System, Lighting, Outdoor Grill, Outdoor Kitchen, Sidewalk, Storage
Garage Spaces 2.0
Pool Heated, In Ground
Community Features Gated, Pool, Waterfront
Utilities Available BB/HS Internet Available, Cable Available, Cable Connected, Electricity Available, Electricity Connected, Public, Water Available, Water Connected
View Y/N 1
Roof Type Other
Attached Garage true
Garage true
Private Pool Yes
Building
Story 29
Entry Level One
Foundation Slab
Lot Size Range Non-Applicable
Sewer Public Sewer
Water None
Structure Type Block
New Construction false
Construction Status No Contingency
Others
Pets Allowed Yes
HOA Fee Include 24-Hour Guard,Cable TV,Common Area Taxes,Pool,Escrow Reserves Fund,Insurance,Internet,Maintenance Structure,Maintenance Grounds,Management,Pest Control,Pool,Recreational Facilities,Security,Sewer,Trash,Water
Senior Community No
Pet Size Large (61-100 Lbs.)
Ownership Condominium
Monthly Total Fees $1, 025
Acceptable Financing Cash, Conventional
Membership Fee Required None
Listing Terms Cash, Conventional
Num of Pet 3
Special Listing Condition None
Read Less
Want to know what your home might be worth? Contact us for a FREE valuation!

Our team is ready to help you sell your home for the highest possible price ASAP

© 2025 My Florida Regional MLS DBA Stellar MLS. All Rights Reserved.
Bought with SMITH & ASSOCIATES REAL ESTATE






