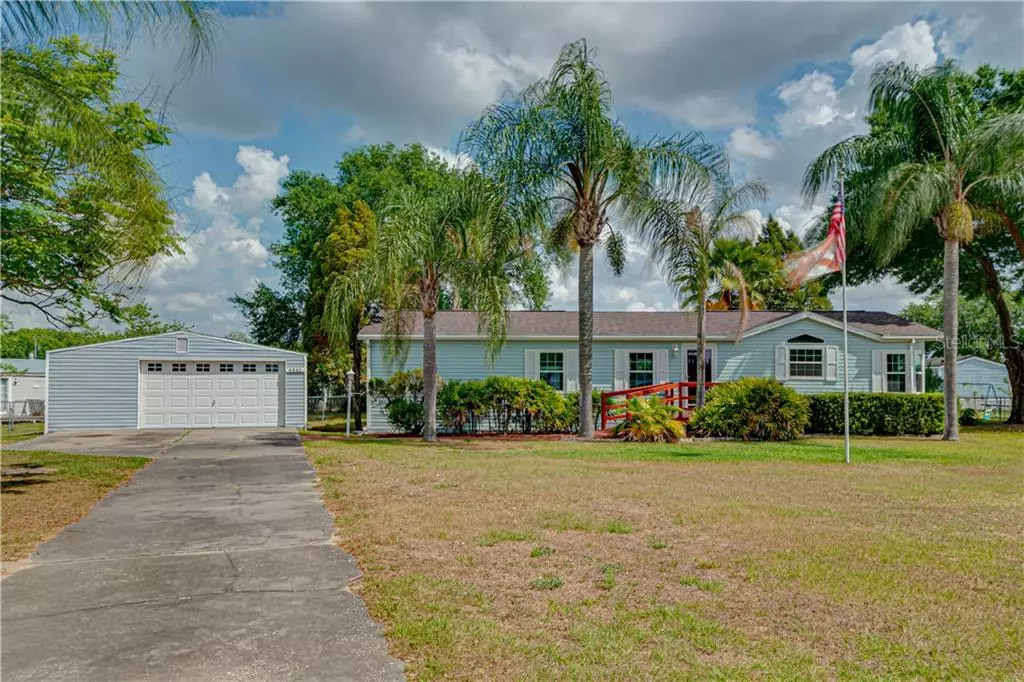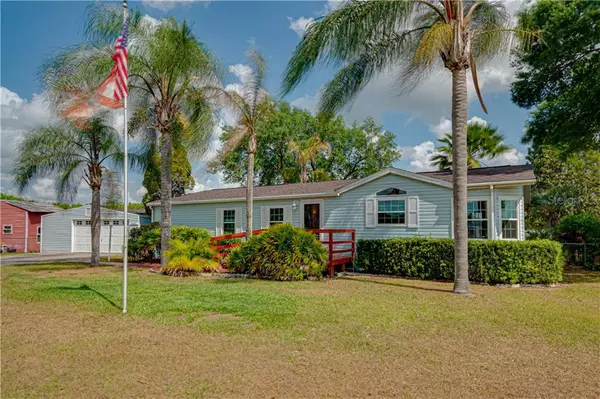$205,000
$189,900
8.0%For more information regarding the value of a property, please contact us for a free consultation.
4361 HIGH POINT CT Mulberry, FL 33860
2 Beds
2 Baths
1,566 SqFt
Key Details
Sold Price $205,000
Property Type Other Types
Sub Type Mobile Home
Listing Status Sold
Purchase Type For Sale
Square Footage 1,566 sqft
Price per Sqft $130
Subdivision Meadow Ridge Estates
MLS Listing ID L4921751
Sold Date 06/07/21
Bedrooms 2
Full Baths 2
Construction Status Appraisal,Financing,Inspections
HOA Fees $6/ann
HOA Y/N Yes
Year Built 1993
Annual Tax Amount $1,232
Lot Size 0.530 Acres
Acres 0.53
Property Description
Multiple offers. HIGHEST AND BEST BY 4 PM MONDAY. Here's a chance to own your own slice of paradise. This beautifully maintained 2 bedroom, 2 bath POOL home is located on a quiet cul-de-sac and has everything you would want to enjoy the Florida lifestyle. With just over 1/2 acre fenced lot, this home includes a separate oversized 2 car garage, a screen porch with a hot tub, a screened fiberglass heated pool with salt chlorine system and an outdoor sauna. The open floor plan includes a spacious kitchen with a breakfast nook, an island with plenty of storage plus a separate Buffet on wheels and all upgraded appliances. Enjoy the wood burning fireplace in the living room with access to the screened outdoor deck with spa, pool and sauna. The family room is open to the formal dining room with neutral carpet and plenty of windows to allow natural lighting. The master suite includes a walk in closet with a sliding barn door, a private bath with spacious vanity and step in shower plus extra storage for linens. The 2nd bath includes a tub/shower combination with easy access to the 2nd bedroom. The inside utility room comes complete with storage cabinets and washer/dryer. Some of the most recent upgrades include a new roof on the home and garage in March 2021, New AC in 2020 and New insulated tilt out windows in 2019. Enjoy this family friendly community that includes a BB Court and playground and is conveniently located just minutes from Lakeland Regional Airport, shopping and restaurants.
Location
State FL
County Polk
Community Meadow Ridge Estates
Rooms
Other Rooms Family Room, Formal Dining Room Separate, Formal Living Room Separate, Inside Utility
Interior
Interior Features Ceiling Fans(s), Eat-in Kitchen, High Ceilings, Walk-In Closet(s)
Heating Central, Electric
Cooling Central Air
Flooring Carpet, Tile
Fireplaces Type Family Room, Wood Burning
Furnishings Negotiable
Fireplace true
Appliance Convection Oven, Dishwasher, Dryer, Electric Water Heater, Microwave, Range, Range Hood, Refrigerator, Washer
Laundry Laundry Room
Exterior
Exterior Feature Fence, Irrigation System, Sprinkler Metered
Parking Features Garage Door Opener
Garage Spaces 2.0
Fence Chain Link, Vinyl
Pool Fiberglass, Heated, In Ground, Salt Water, Screen Enclosure
Community Features Association Recreation - Owned, Deed Restrictions, Playground
Utilities Available Cable Connected, Electricity Connected, Sprinkler Meter
Amenities Available Basketball Court, Playground
Roof Type Shingle
Porch Porch, Screened
Attached Garage false
Garage true
Private Pool Yes
Building
Lot Description Cul-De-Sac
Entry Level One
Foundation Crawlspace
Lot Size Range 1/2 to less than 1
Sewer Septic Tank
Water Public
Architectural Style Other
Structure Type Vinyl Siding
New Construction false
Construction Status Appraisal,Financing,Inspections
Others
Pets Allowed Yes
Senior Community No
Ownership Fee Simple
Monthly Total Fees $6
Acceptable Financing Cash, Conventional, FHA, VA Loan
Membership Fee Required Required
Listing Terms Cash, Conventional, FHA, VA Loan
Special Listing Condition None
Read Less
Want to know what your home might be worth? Contact us for a FREE valuation!

Our team is ready to help you sell your home for the highest possible price ASAP

© 2024 My Florida Regional MLS DBA Stellar MLS. All Rights Reserved.
Bought with KELLER WILLIAMS-PLANT CITY







