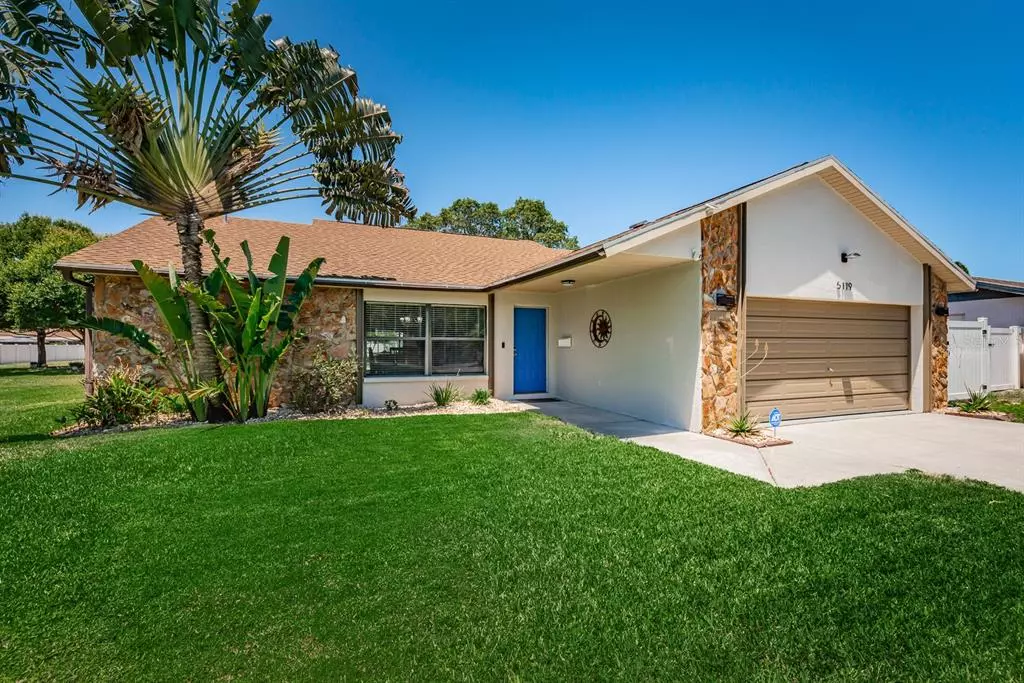$436,110
$400,000
9.0%For more information regarding the value of a property, please contact us for a free consultation.
5119 CASILLA WAY S St Petersburg, FL 33712
3 Beds
2 Baths
1,779 SqFt
Key Details
Sold Price $436,110
Property Type Single Family Home
Sub Type Single Family Residence
Listing Status Sold
Purchase Type For Sale
Square Footage 1,779 sqft
Price per Sqft $245
Subdivision Lakewood Estates Sec E
MLS Listing ID U8122571
Sold Date 06/28/21
Bedrooms 3
Full Baths 2
Construction Status Inspections
HOA Y/N No
Year Built 1988
Annual Tax Amount $3,837
Lot Size 10,890 Sqft
Acres 0.25
Property Description
Offer Deadline of 9:00 AM on Monday 5/17. This home is NOT a flip — it's the quality of someone making their home a place of beauty and comfort — with the looks of a model for today's taste! Move-in-ready, split ranch with beautiful pool, large yard and two-car attached garage minutes from I-275 and Pinellas Bayway to the beaches. Updates include AC (2020), Vinyl Fence (2020), Plank Vinyl Flooring (2021), fresh contemporary paint colors, newer baths, updated kitchen, and stainless appliances. The moment you walk through the front door, you will enjoy the open concept combining your kitchen, dining and living space with a view of the pool through the large, glass doors. The owner's suite has a door wall opening onto an additional covered lanai. The suite also features a huge walk-in closet and updated bath with walk-in shower. Smart-home features include not just security but also outside lighting and HVAC controls. The yard contains a storage shed and has an irrigation system which pulls from a private well. Look no further for your special place in St. Petersburg!
Location
State FL
County Pinellas
Community Lakewood Estates Sec E
Direction S
Interior
Interior Features Cathedral Ceiling(s), Walk-In Closet(s)
Heating Electric
Cooling Central Air
Flooring Ceramic Tile, Laminate
Fireplace false
Appliance Cooktop, Dishwasher, Disposal, Dryer, Microwave, Range, Refrigerator, Washer
Laundry In Garage
Exterior
Exterior Feature Fence, Irrigation System, Lighting, Sliding Doors, Storage
Parking Features Garage Door Opener
Garage Spaces 2.0
Pool In Ground, Screen Enclosure
Utilities Available Cable Available, Cable Connected, Electricity Available, Electricity Connected
Roof Type Shingle
Porch Covered, Patio
Attached Garage true
Garage true
Private Pool Yes
Building
Lot Description FloodZone, City Limits, Paved
Entry Level One
Foundation Slab
Lot Size Range 1/4 to less than 1/2
Sewer Public Sewer
Water Public
Architectural Style Ranch
Structure Type Block,Concrete
New Construction false
Construction Status Inspections
Others
Senior Community No
Ownership Fee Simple
Acceptable Financing Cash, Conventional
Listing Terms Cash, Conventional
Special Listing Condition None
Read Less
Want to know what your home might be worth? Contact us for a FREE valuation!

Our team is ready to help you sell your home for the highest possible price ASAP

© 2025 My Florida Regional MLS DBA Stellar MLS. All Rights Reserved.
Bought with RE/MAX METRO






