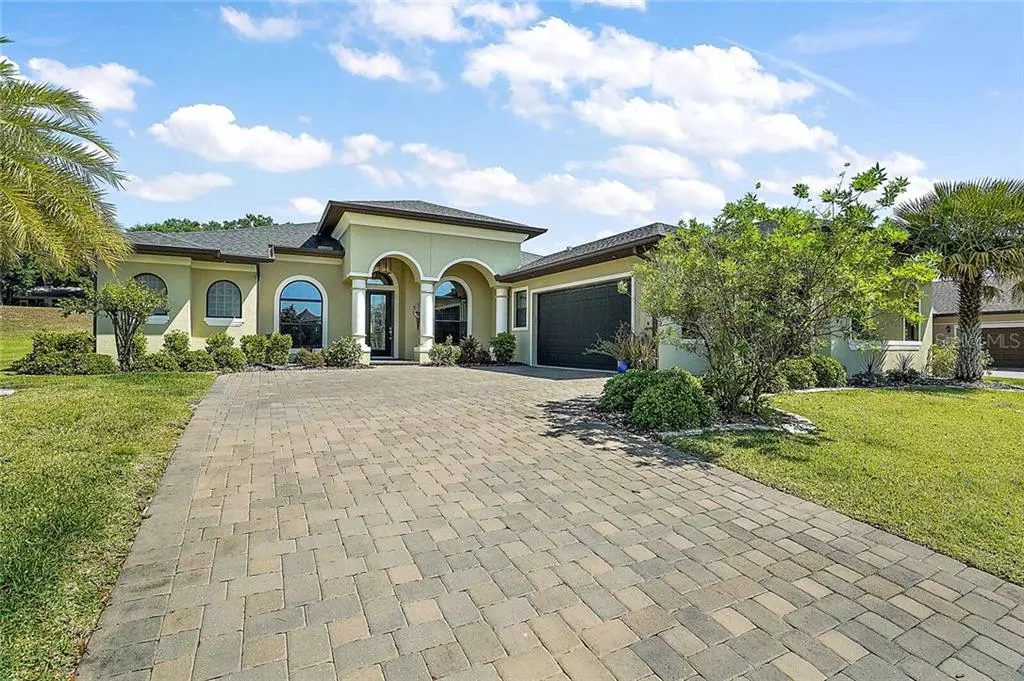$424,900
$424,900
For more information regarding the value of a property, please contact us for a free consultation.
38913 HARBORWOODS PL Lady Lake, FL 32159
3 Beds
3 Baths
2,354 SqFt
Key Details
Sold Price $424,900
Property Type Single Family Home
Sub Type Single Family Residence
Listing Status Sold
Purchase Type For Sale
Square Footage 2,354 sqft
Price per Sqft $180
Subdivision Harbor Hills Ph 05
MLS Listing ID G5040919
Sold Date 06/18/21
Bedrooms 3
Full Baths 2
Half Baths 1
Construction Status Inspections
HOA Fees $166/qua
HOA Y/N Yes
Year Built 2016
Annual Tax Amount $4,039
Lot Size 0.330 Acres
Acres 0.33
Property Description
GOLF COMMUNITY...LIKE NEW HOME! Custom built home with many upgrades... Enter brick paver driveway to “stunning home”! Enjoy “peace and quiet”...safe and secure in the side walked GUARD GATED NEIGHBORHOOD 24/7! Minutes to the Villages, churches, restaurants & shopping! Front porch lead you to oversized foyer & formal dining area...to great room and your FABULOUS KITCHEN with snack bar with custom wainscoting that accommodates up to 6 people. Great home for entertaining with “specialty lighting” & ceiling fans, custom window treatments to include remote controlled silhouette shades in breakfast nook bay window. Top of the line appliances to include Refrigerator, smooth top range, dishwasher & disposal...granite counter tops and custom built walk in pantry with drawers! Lots of cabinets with soft close feature and built in waste storage. Master suite with French door to Lanai plus His & Her separate walk in closets. Master “Spa bath” with extended vanity area with sink for the Mrs. and additional sink area for the Mr...garden tub for two for “bubble bath relaxation” after a long day! Deep walk in shower with two shower heads...“Rain shower” plus “hand held”...Split bedroom plans gives lots of privacy to large bedroom 2 & 3 sharing a “jack & jill” bath with dual sinks and separate water closet with tub shower combo. Office/Den with double door entrance for privacy. Inside Laundry room convey washer & dryer with custom cabinets and built in utility sink. Covered lanai opens to large backyard where you can enjoy “cocktail” tree (lemon, lime & 3 kind of oranges) on one tree...4 mature palm trees! Additional upgrades to include whole house carbon water filtration system, whole house wiring package- WIFI, INTERNET, CABLE w/separate access to box in the “mechanical storage room” in the 2 car plus separate golf cart garage!! LED thermostat, 3m sun/UV blocking film on all arched windows , 3m UV blocking mirrored film on the master bedroom lanai door. Solid wood doors throughout, 10 feet to 12 feet doors throughout home, installed security system, recessed lighting and “niches” throughout & more...Don’t miss this one...CALL FOR APPOINTMENT TODAY...will not last!: Mandatory "Social" Club Membership Required. Which gives you usage of clubhouse, pool, tennis, swimming pool, fitness room and play ground. Golf Membership is available for a separate fee.
Location
State FL
County Lake
Community Harbor Hills Ph 05
Zoning PUD
Rooms
Other Rooms Den/Library/Office, Great Room, Inside Utility, Storage Rooms
Interior
Interior Features Ceiling Fans(s), Eat-in Kitchen, High Ceilings, Kitchen/Family Room Combo, Master Bedroom Main Floor, Open Floorplan, Solid Surface Counters, Split Bedroom, Walk-In Closet(s), Window Treatments
Heating Central
Cooling Central Air
Flooring Carpet, Tile
Fireplace false
Appliance Dishwasher, Disposal, Dryer, Range, Refrigerator, Washer
Laundry Inside, Laundry Room
Exterior
Exterior Feature French Doors, Irrigation System, Sliding Doors
Garage Spaces 2.0
Community Features Deed Restrictions, Gated, Golf Carts OK
Utilities Available Electricity Connected
Amenities Available Gated
Roof Type Shingle
Porch Covered, Front Porch, Rear Porch
Attached Garage true
Garage true
Private Pool No
Building
Lot Description Paved
Story 1
Entry Level One
Foundation Slab
Lot Size Range 1/4 to less than 1/2
Sewer Septic Tank
Water Private
Structure Type Stucco
New Construction false
Construction Status Inspections
Others
Pets Allowed Yes
HOA Fee Include Security
Senior Community No
Ownership Fee Simple
Monthly Total Fees $166
Acceptable Financing Cash, Conventional, FHA, VA Loan
Membership Fee Required Required
Listing Terms Cash, Conventional, FHA, VA Loan
Special Listing Condition None
Read Less
Want to know what your home might be worth? Contact us for a FREE valuation!

Our team is ready to help you sell your home for the highest possible price ASAP

© 2024 My Florida Regional MLS DBA Stellar MLS. All Rights Reserved.
Bought with CHARLES RUTENBERG REALTY INC







