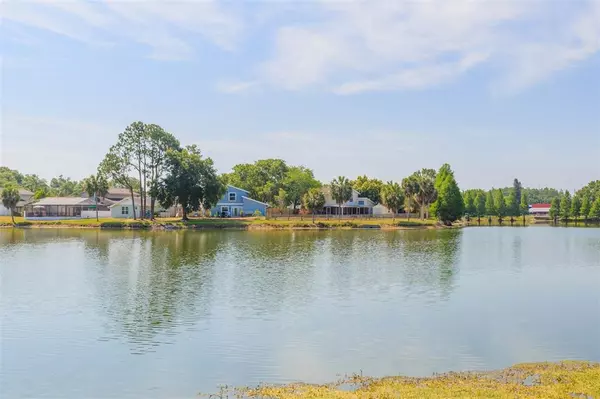$310,500
$293,000
6.0%For more information regarding the value of a property, please contact us for a free consultation.
10117 CEDAR DUNE DR Tampa, FL 33624
3 Beds
2 Baths
1,377 SqFt
Key Details
Sold Price $310,500
Property Type Single Family Home
Sub Type Single Family Residence
Listing Status Sold
Purchase Type For Sale
Square Footage 1,377 sqft
Price per Sqft $225
Subdivision Wildewood Village Sub
MLS Listing ID T3309415
Sold Date 07/15/21
Bedrooms 3
Full Baths 2
Construction Status Appraisal,Financing,Inspections
HOA Fees $18/ann
HOA Y/N Yes
Year Built 1989
Annual Tax Amount $2,333
Lot Size 5,227 Sqft
Acres 0.12
Lot Dimensions 50x105
Property Description
Recently Updated and Ready for You! Bring your family home to this stylish 3-bedroom, 2-bath home conveniently situated in a highly desirable Carrollwood location that is near everything! Major thoroughfares, an array of shopping and dining options plus Cannella Elementary School are all within easy proximity to this friendly community. Beyond the lush tree-shaded front yard and distinctive brick façade is an interior plan that is open and inviting. The light and bright great room is generously sized and features sliding glass doors that can easily extend friendly gatherings outdoors to a screened-in porch that spans the back of the home. A large lake provides a picturesque backdrop for backyard barbeques and encourages quiet moments spent fishing for bass or relaxing around a cozy fire pit. Serving any occasion is the large kitchen, outfitted with new marble countertops and refinished cabinets, range, microwave, refrigerator and enough space to accommodate a center work island. The master suite features new marble countertops and custom glass basins in the private bathroom and sliding glass doors to the porch—perfect for enjoying morning coffee and evening cocktails. Enhancing the appeal of this welcoming residence are a host of updates including fresh interior and exterior paint and new underground sprinklers. Also noteworthy are the air conditioning unit and roof which are both just two years old.
Location
State FL
County Hillsborough
Community Wildewood Village Sub
Zoning PD
Rooms
Other Rooms Great Room
Interior
Interior Features Ceiling Fans(s), Eat-in Kitchen, High Ceilings, Living Room/Dining Room Combo, Open Floorplan, Skylight(s)
Heating Central
Cooling Central Air
Flooring Ceramic Tile, Laminate
Fireplace false
Appliance Dishwasher, Dryer, Electric Water Heater, Microwave, Range, Refrigerator, Washer
Exterior
Exterior Feature Fence, Irrigation System, Sidewalk, Sliding Doors
Garage Spaces 2.0
Fence Wood
Utilities Available BB/HS Internet Available, Cable Available, Cable Connected, Electricity Available, Electricity Connected, Public
Waterfront Description Pond
View Y/N 1
Water Access 1
Water Access Desc Pond
View Water
Roof Type Shingle
Porch Patio, Screened
Attached Garage true
Garage true
Private Pool No
Building
Story 1
Entry Level One
Foundation Slab
Lot Size Range 0 to less than 1/4
Sewer Public Sewer
Water Public
Architectural Style Contemporary
Structure Type Brick,Stucco
New Construction false
Construction Status Appraisal,Financing,Inspections
Schools
Elementary Schools Cannella-Hb
Middle Schools Pierce-Hb
High Schools Leto-Hb
Others
Pets Allowed Yes
Senior Community No
Ownership Fee Simple
Monthly Total Fees $18
Acceptable Financing Cash, Conventional, FHA, VA Loan
Membership Fee Required Required
Listing Terms Cash, Conventional, FHA, VA Loan
Special Listing Condition None
Read Less
Want to know what your home might be worth? Contact us for a FREE valuation!

Our team is ready to help you sell your home for the highest possible price ASAP

© 2025 My Florida Regional MLS DBA Stellar MLS. All Rights Reserved.
Bought with REK REALTY






