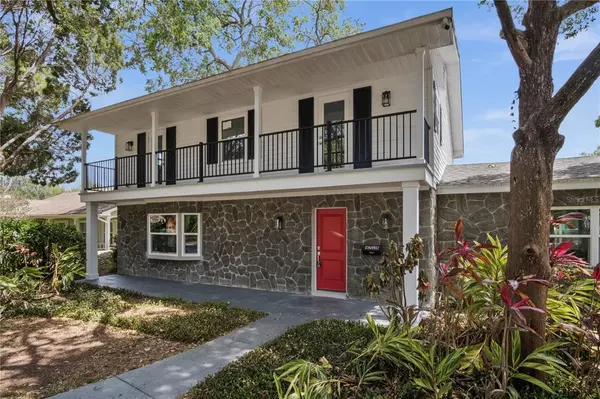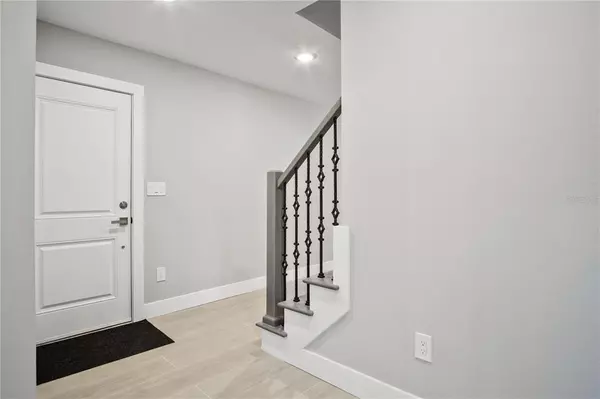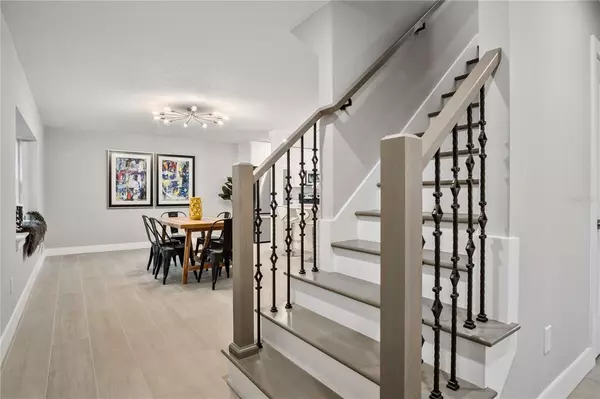$727,000
$675,000
7.7%For more information regarding the value of a property, please contact us for a free consultation.
4714 W MELROSE AVE Tampa, FL 33629
3 Beds
3 Baths
2,198 SqFt
Key Details
Sold Price $727,000
Property Type Single Family Home
Sub Type Single Family Residence
Listing Status Sold
Purchase Type For Sale
Square Footage 2,198 sqft
Price per Sqft $330
Subdivision Henderson Beach
MLS Listing ID U8124114
Sold Date 07/30/21
Bedrooms 3
Full Baths 2
Half Baths 1
Construction Status Inspections
HOA Y/N No
Year Built 1969
Annual Tax Amount $7,777
Lot Size 0.270 Acres
Acres 0.27
Lot Dimensions 85x137
Property Description
Welcome to the wonderful community of Henderson Beach in sought-after South Tampa. This superb 3 bedroom, 2.5 bathroom home is located on a fenced, private lot graced with mature landscaping. This fully updated home offers nearly 2,200 SF and radiates charm and elegance. The generous kitchen offers plenty of counter and cabinet space, making cooking and entertaining a breeze. The impressive family room boasts cathedral ceilings and view of the pool. The home has been completely renovated to include new windows, doors, insulation, AC, water heater and pool pump. Outdoors you will enjoy a balcony, a private courtyard and a screen enclosed pool. The detached garage has attached office space with plumbing for a bathroom, and it offers many possibilities to be customized to your wishes. The location is so convenient to downtown, the airport and many restaurants, shops and parks. Don't miss this opportunity to make South Tampa your new home!
Location
State FL
County Hillsborough
Community Henderson Beach
Zoning RS-75
Interior
Interior Features Cathedral Ceiling(s), Open Floorplan, Solid Surface Counters, Walk-In Closet(s)
Heating Electric
Cooling Central Air
Flooring Carpet, Ceramic Tile
Fireplace true
Appliance Dishwasher, Freezer, Microwave, Range, Refrigerator, Tankless Water Heater
Laundry Inside, Laundry Room
Exterior
Exterior Feature Balcony, Fence, Irrigation System, Lighting, Sliding Doors
Parking Features Bath In Garage, Driveway
Garage Spaces 2.0
Pool In Ground
Utilities Available Cable Available, Electricity Connected, Sewer Connected
Roof Type Shingle
Porch Front Porch, Rear Porch, Screened
Attached Garage false
Garage true
Private Pool Yes
Building
Lot Description Corner Lot, City Limits, Paved
Story 2
Entry Level Two
Foundation Slab
Lot Size Range 1/4 to less than 1/2
Sewer Public Sewer
Water Public
Structure Type Block,Stucco,Wood Frame
New Construction false
Construction Status Inspections
Schools
Elementary Schools Dale Mabry Elementary-Hb
Middle Schools Coleman-Hb
High Schools Plant-Hb
Others
Senior Community No
Ownership Fee Simple
Acceptable Financing Cash, Conventional, VA Loan
Listing Terms Cash, Conventional, VA Loan
Special Listing Condition None
Read Less
Want to know what your home might be worth? Contact us for a FREE valuation!

Our team is ready to help you sell your home for the highest possible price ASAP

© 2024 My Florida Regional MLS DBA Stellar MLS. All Rights Reserved.
Bought with DOUGLAS ELLIMAN







