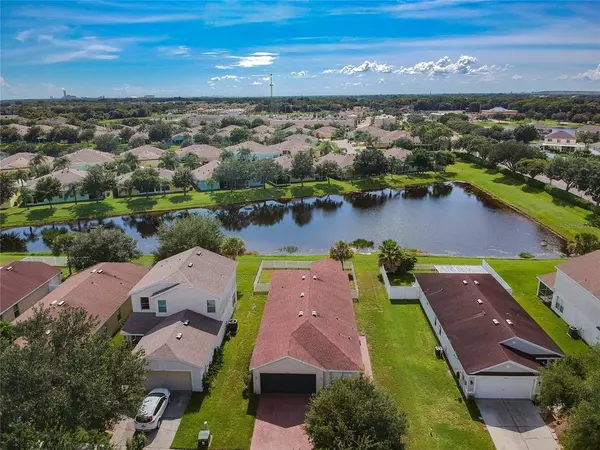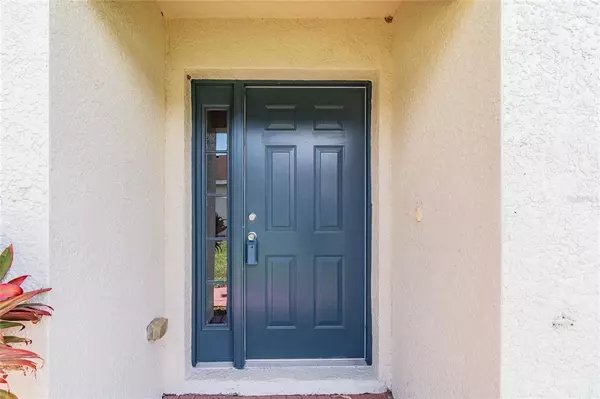$287,500
$287,500
For more information regarding the value of a property, please contact us for a free consultation.
11407 CRESTLAKE VILLAGE DR Riverview, FL 33569
4 Beds
2 Baths
1,655 SqFt
Key Details
Sold Price $287,500
Property Type Single Family Home
Sub Type Single Family Residence
Listing Status Sold
Purchase Type For Sale
Square Footage 1,655 sqft
Price per Sqft $173
Subdivision Rivercrest Ph 2B2/2C
MLS Listing ID T3317863
Sold Date 08/27/21
Bedrooms 4
Full Baths 2
Construction Status Appraisal,Financing,Inspections
HOA Fees $10/ann
HOA Y/N Yes
Year Built 2005
Annual Tax Amount $4,901
Lot Size 4,791 Sqft
Acres 0.11
Lot Dimensions 45x110
Property Description
As you enter this beautiful 4/2/2 home, you'll be impressed by the spacious living area which features volume ceilings, (2) ceiling fans and is open to the kitchen for easy entertaining. Kitchen offers the perfect layout featuring wood cabinets with crown molding, all appliances, eat-in breakfast nook, snack bar for quick meals, closet pantry, recessed canned lighting and sliders to the covered lanai. Relax and enjoy sunset views over the water from your covered lanai and allow the kids to play in the privacy of your fenced backyard. Master bedroom is large and features a MASSIVE walk-in closet. All secondary bedrooms feature ceiling fan & blinds. Separate laundry room allows for extra storage. Easy care wood look vinyl flooring throughout, freshly painted interior, new A/C 6/2017 & brick paver driveway are just a few of the extras this home offers. Excellent Riverview location close to shopping, restaurants and easy access to the Interstate.
Location
State FL
County Hillsborough
Community Rivercrest Ph 2B2/2C
Zoning PD
Rooms
Other Rooms Inside Utility
Interior
Interior Features Ceiling Fans(s), Eat-in Kitchen, High Ceilings, Kitchen/Family Room Combo, Open Floorplan, Split Bedroom, Walk-In Closet(s)
Heating Central
Cooling Central Air
Flooring Vinyl
Furnishings Unfurnished
Fireplace false
Appliance Dishwasher, Disposal, Electric Water Heater, Range, Range Hood, Refrigerator
Laundry Laundry Room
Exterior
Exterior Feature Fence, Sidewalk
Parking Features Garage Door Opener
Garage Spaces 2.0
Fence Vinyl
Community Features Deed Restrictions, Pool, Tennis Courts
Utilities Available Cable Available, Public
Amenities Available Basketball Court, Clubhouse, Pool, Tennis Court(s), Trail(s)
Waterfront Description Pond
View Y/N 1
View Water
Roof Type Shingle
Attached Garage true
Garage true
Private Pool No
Building
Lot Description Sidewalk, Paved
Story 1
Entry Level One
Foundation Slab
Lot Size Range 0 to less than 1/4
Sewer Public Sewer
Water Public
Structure Type Block,Stucco
New Construction false
Construction Status Appraisal,Financing,Inspections
Schools
Elementary Schools Sessums-Hb
Middle Schools Rodgers-Hb
High Schools Riverview-Hb
Others
Pets Allowed Yes
HOA Fee Include None
Senior Community No
Ownership Fee Simple
Monthly Total Fees $10
Acceptable Financing Cash, Conventional, FHA, VA Loan
Membership Fee Required Required
Listing Terms Cash, Conventional, FHA, VA Loan
Special Listing Condition None
Read Less
Want to know what your home might be worth? Contact us for a FREE valuation!

Our team is ready to help you sell your home for the highest possible price ASAP

© 2024 My Florida Regional MLS DBA Stellar MLS. All Rights Reserved.
Bought with FUTURE HOME REALTY INC







