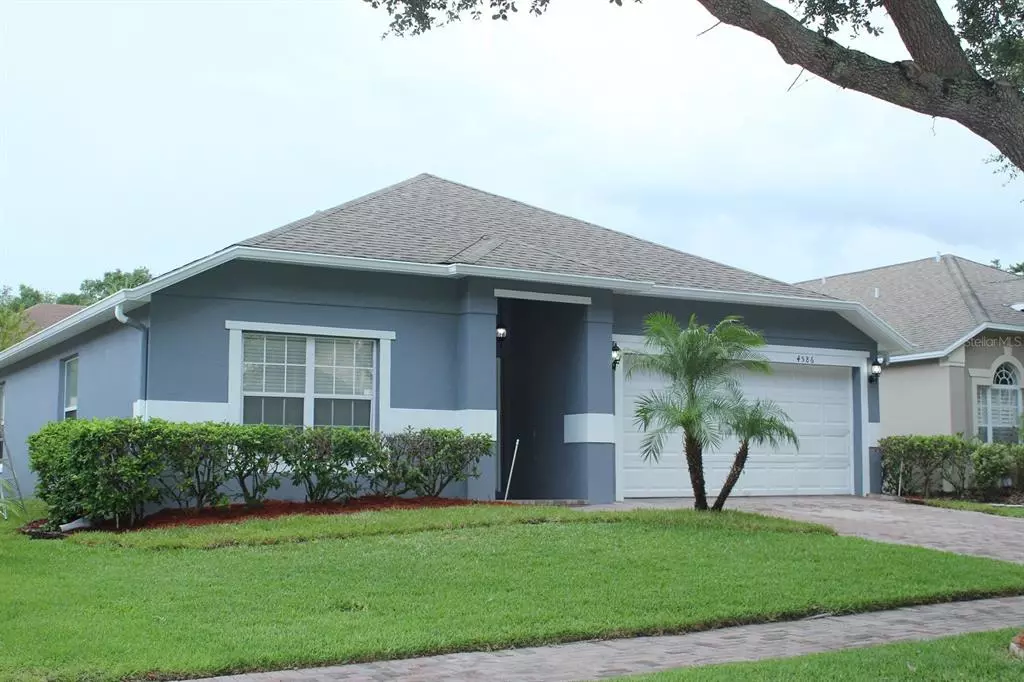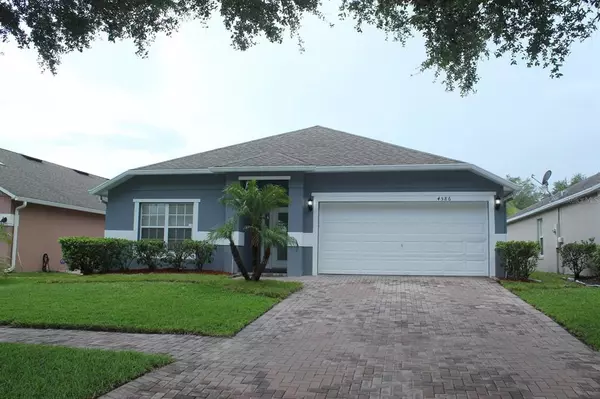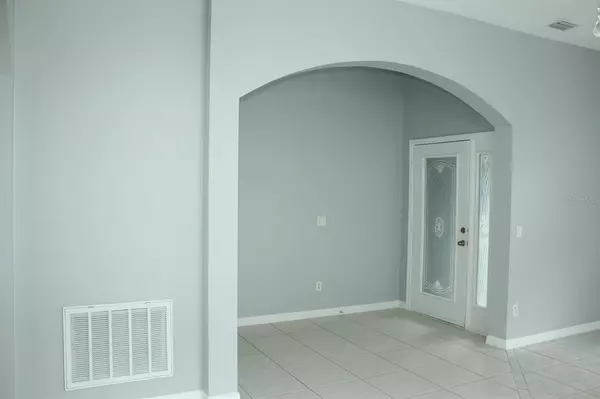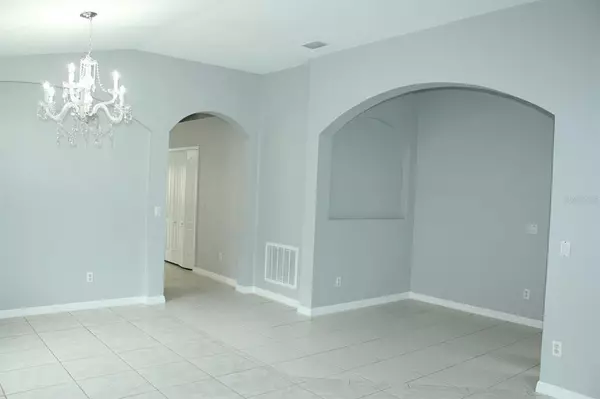$400,000
$439,000
8.9%For more information regarding the value of a property, please contact us for a free consultation.
4586 CONROY CLUB DR Orlando, FL 32835
4 Beds
2 Baths
2,018 SqFt
Key Details
Sold Price $400,000
Property Type Single Family Home
Sub Type Single Family Residence
Listing Status Sold
Purchase Type For Sale
Square Footage 2,018 sqft
Price per Sqft $198
Subdivision Conroy Club 47/86
MLS Listing ID O5953772
Sold Date 07/30/21
Bedrooms 4
Full Baths 2
Construction Status Appraisal,Inspections
HOA Fees $140/qua
HOA Y/N Yes
Year Built 2002
Annual Tax Amount $5,069
Lot Size 5,662 Sqft
Acres 0.13
Property Description
Location is the key to this spectacular, single-family home in the highly desirable area of Dr. Phillips/Orlando. Situated in the beautiful Conroy Club Community. This gorgeous home features 4 bedrooms, 2 baths, spacious eat-in kitchen, living room, dining room and family room. Offers stainless steel appliances, pristine white cabinets, gorgeous granite counter tops and a cozy breakfast nook. Enjoy the partially private fenced in backyard, which is accessible from the family room. A two car garage completes this amazing home. This highly desirable
Dr. Phillips/Orlando location is close to a variety of shopping and restaurant options. Disney Attractions, Universal Studios, Sea World and Downtown Orlando are minutes away and easily accessible (I-4, 408, 417, and 528). Beaches are just an hour away. The Dr. Phillips area boasts top-rated schools, new medical facilities close by and many excellent amenities sure to be enjoyed by the entire family.
Call today for your personal guided tour.
Location
State FL
County Orange
Community Conroy Club 47/86
Zoning R-3A
Rooms
Other Rooms Formal Dining Room Separate, Formal Living Room Separate
Interior
Interior Features High Ceilings, Living Room/Dining Room Combo, Solid Surface Counters
Heating Central, Electric
Cooling Central Air
Flooring Ceramic Tile
Furnishings Unfurnished
Fireplace false
Appliance Dishwasher, Disposal, Electric Water Heater, Microwave, Range, Refrigerator
Laundry Laundry Room
Exterior
Exterior Feature Fence, Irrigation System
Parking Features Driveway, Garage Door Opener
Garage Spaces 2.0
Fence Vinyl
Utilities Available Other
Roof Type Shingle
Porch Covered, Porch
Attached Garage true
Garage true
Private Pool No
Building
Lot Description Sidewalk
Entry Level One
Foundation Slab
Lot Size Range 0 to less than 1/4
Sewer Public Sewer
Water None
Structure Type Block,Stucco
New Construction false
Construction Status Appraisal,Inspections
Schools
Elementary Schools Windy Ridge Elem
Middle Schools Chain Of Lakes Middle
High Schools Olympia High
Others
Pets Allowed Yes
Senior Community No
Ownership Fee Simple
Monthly Total Fees $140
Acceptable Financing Cash, Conventional
Membership Fee Required Required
Listing Terms Cash, Conventional
Special Listing Condition None
Read Less
Want to know what your home might be worth? Contact us for a FREE valuation!

Our team is ready to help you sell your home for the highest possible price ASAP

© 2024 My Florida Regional MLS DBA Stellar MLS. All Rights Reserved.
Bought with CHARLES RUTENBERG REALTY ORLANDO







