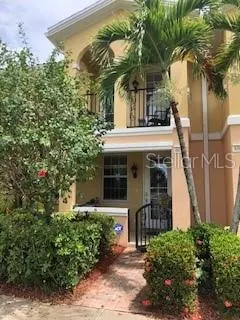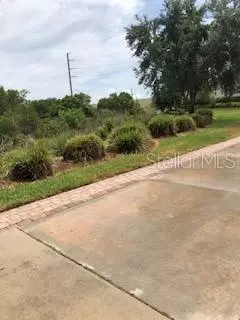$300,000
$300,000
For more information regarding the value of a property, please contact us for a free consultation.
6018 MADRANO DR Sarasota, FL 34232
3 Beds
3 Baths
1,652 SqFt
Key Details
Sold Price $300,000
Property Type Townhouse
Sub Type Townhouse
Listing Status Sold
Purchase Type For Sale
Square Footage 1,652 sqft
Price per Sqft $181
Subdivision San Palermo
MLS Listing ID A4502855
Sold Date 08/24/21
Bedrooms 3
Full Baths 2
Half Baths 1
Construction Status Inspections
HOA Fees $216/mo
HOA Y/N Yes
Year Built 2006
Annual Tax Amount $2,142
Lot Size 1,742 Sqft
Acres 0.04
Property Description
The home is very comfortable with lots of storage and closets. The neighborhood is pet friendly. You own the slab and the roof. This not a condo. There is a home owners association which takes care of the roads, community pool and fabulous landscaping. The homeowners association has a large reserve account so there would be no additional assessments foreseen. The home is a short distance to Benderson Park and the UTC shopping and restaurants. There is a one car garage and there are no vehicle restrictions other than vehicles wrapped with advertisements which could be kept in the garage. The driveway is large enough for two additional cars. The units can be used for rental but not VRBO. Friendly and safe community with nightly patrols. San Palermo is a pleasant place to live with a nice community pool which is across the street from the home. The landscaping and ponds are pleasant.
Location
State FL
County Sarasota
Community San Palermo
Zoning RMF3
Rooms
Other Rooms Inside Utility
Interior
Interior Features Ceiling Fans(s), Central Vaccum, High Ceilings, Kitchen/Family Room Combo, Living Room/Dining Room Combo, Open Floorplan, Solid Surface Counters, Thermostat, Walk-In Closet(s), Window Treatments
Heating Electric
Cooling Central Air
Flooring Carpet, Tile
Fireplace false
Appliance Built-In Oven, Convection Oven, Dishwasher, Disposal, Dryer, Electric Water Heater, Microwave, Range, Refrigerator, Washer, Wine Refrigerator
Laundry Inside, Laundry Room
Exterior
Exterior Feature Balcony, Hurricane Shutters, Irrigation System
Parking Features Curb Parking, Garage Door Opener
Garage Spaces 1.0
Community Features Buyer Approval Required, Deed Restrictions, Irrigation-Reclaimed Water, Pool, Sidewalks
Utilities Available Cable Connected, Electricity Connected, Phone Available
Amenities Available Cable TV, Maintenance, Pool, Security
View Pool
Roof Type Tile
Porch Covered, Front Porch
Attached Garage true
Garage true
Private Pool No
Building
Lot Description In County, Sidewalk, Paved
Story 2
Entry Level Two
Foundation Slab
Lot Size Range 0 to less than 1/4
Sewer Public Sewer
Water Public
Architectural Style Spanish/Mediterranean
Structure Type Block,Stucco
New Construction false
Construction Status Inspections
Schools
Elementary Schools Gocio Elementary
Middle Schools Booker Middle
High Schools Booker High
Others
Pets Allowed Yes
HOA Fee Include Cable TV,Pool,Internet,Maintenance Grounds,Other,Pest Control,Pool,Private Road,Security,Trash
Senior Community No
Pet Size Large (61-100 Lbs.)
Ownership Fee Simple
Monthly Total Fees $216
Acceptable Financing Cash, Conventional, FHA, VA Loan
Membership Fee Required Required
Listing Terms Cash, Conventional, FHA, VA Loan
Num of Pet 2
Special Listing Condition None
Read Less
Want to know what your home might be worth? Contact us for a FREE valuation!

Our team is ready to help you sell your home for the highest possible price ASAP

© 2024 My Florida Regional MLS DBA Stellar MLS. All Rights Reserved.
Bought with STELLAR NON-MEMBER OFFICE







