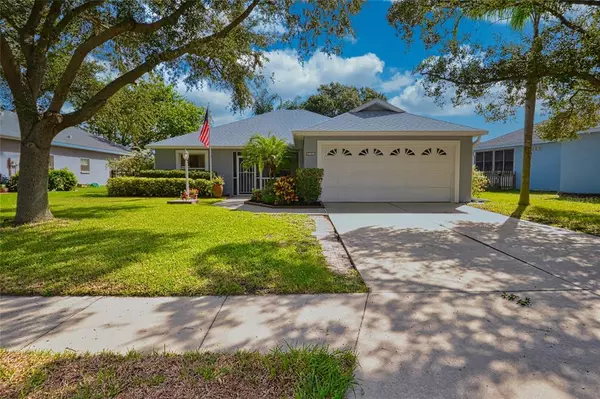$390,000
$385,000
1.3%For more information regarding the value of a property, please contact us for a free consultation.
5101 72 ST E Bradenton, FL 34203
3 Beds
2 Baths
1,635 SqFt
Key Details
Sold Price $390,000
Property Type Single Family Home
Sub Type Single Family Residence
Listing Status Sold
Purchase Type For Sale
Square Footage 1,635 sqft
Price per Sqft $238
Subdivision Creekwood Phase One Subphase I Unit B1
MLS Listing ID A4505835
Sold Date 08/25/21
Bedrooms 3
Full Baths 2
Construction Status Inspections
HOA Fees $46/qua
HOA Y/N Yes
Year Built 1999
Annual Tax Amount $1,902
Lot Size 6,969 Sqft
Acres 0.16
Property Description
WELCOME HOME! This gorgeous, spacious 3 bedroom/2 bath split floor plan home is the perfect oasis for your family's FL lifestyle. Your little ones and furry ones will enjoy the completely fenced in back yard with orange and avocado trees. You can spend your mornings sitting in the lovely lanai, sipping your tea or coffee looking out at the beautiful water view. This home was very well cared for. Roof is 3 years old, Appliances are about 1 year old and A/C is about 8 years old. This home is located in the Creekwood community, a highly desirable community with low HOA fees and no CDD fees. It's in an excellent location, close to dining, shopping and I75… minutes from UTC Mall, Benderson Park. You'd also be close to Lakewood Ranch shopping & dining, and the popular Sarasota beaches. Amenities include a community pool, dog park, basketball court and tennis court. This one won't last long, call for a personal showing and get your offers in fast! Watch the video: https://vimeo.com/574260835. Check out the 3D Virtual Tour: https://rem.ax/3DTour72ndStE
Location
State FL
County Manatee
Community Creekwood Phase One Subphase I Unit B1
Zoning PD-R
Direction E
Rooms
Other Rooms Florida Room
Interior
Interior Features Ceiling Fans(s), Split Bedroom
Heating Central, Electric
Cooling Central Air
Flooring Carpet, Laminate, Vinyl
Fireplace false
Appliance Dishwasher, Disposal, Dryer, Electric Water Heater, Exhaust Fan, Microwave, Range, Refrigerator, Washer
Laundry Inside, Laundry Room
Exterior
Exterior Feature Hurricane Shutters, Irrigation System, Sidewalk, Sliding Doors
Garage Spaces 2.0
Community Features Deed Restrictions, Park, Playground, Pool, Sidewalks, Tennis Courts
Utilities Available BB/HS Internet Available, Cable Connected, Electricity Available, Phone Available, Public, Water Connected
Amenities Available Basketball Court, Park, Pool, Tennis Court(s)
Roof Type Shingle
Attached Garage true
Garage true
Private Pool No
Building
Entry Level One
Foundation Slab
Lot Size Range 0 to less than 1/4
Sewer Public Sewer
Water Public
Structure Type Block
New Construction false
Construction Status Inspections
Schools
Elementary Schools Tara Elementary
Middle Schools Braden River Middle
High Schools Braden River High
Others
Pets Allowed Yes
HOA Fee Include Common Area Taxes,Pool,Escrow Reserves Fund,Pool,Recreational Facilities
Senior Community No
Ownership Fee Simple
Monthly Total Fees $46
Acceptable Financing Cash, Conventional, FHA, VA Loan
Membership Fee Required Required
Listing Terms Cash, Conventional, FHA, VA Loan
Special Listing Condition None
Read Less
Want to know what your home might be worth? Contact us for a FREE valuation!

Our team is ready to help you sell your home for the highest possible price ASAP

© 2025 My Florida Regional MLS DBA Stellar MLS. All Rights Reserved.
Bought with KELLER WILLIAMS ON THE WATER






