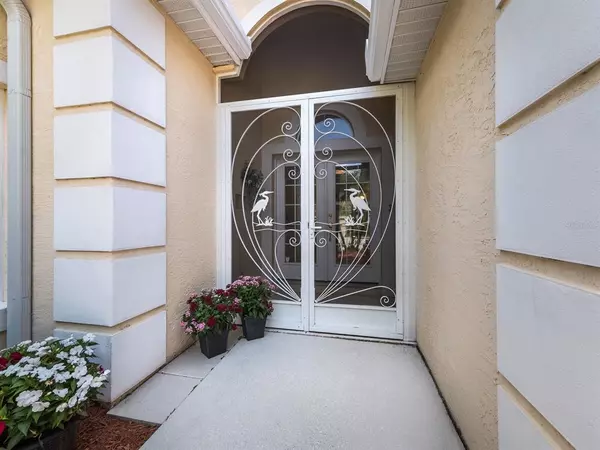$461,000
$439,000
5.0%For more information regarding the value of a property, please contact us for a free consultation.
8234 46TH CT E Sarasota, FL 34243
3 Beds
2 Baths
2,010 SqFt
Key Details
Sold Price $461,000
Property Type Single Family Home
Sub Type Single Family Residence
Listing Status Sold
Purchase Type For Sale
Square Footage 2,010 sqft
Price per Sqft $229
Subdivision Whispering Oaks
MLS Listing ID A4507780
Sold Date 09/03/21
Bedrooms 3
Full Baths 2
Construction Status Inspections
HOA Fees $74/ann
HOA Y/N Yes
Year Built 2002
Annual Tax Amount $2,069
Lot Size 6,969 Sqft
Acres 0.16
Lot Dimensions 65x108
Property Description
Beautiful Custom Built Home by LaMaison in the quiet and conveniently located community of Whispering Oaks and is situated on a private cul-de-sac street. As you approach the front entrance you are welcomed with double entry doors that greet you into the spacious foyer. This three bedroom, two bathroom, dining area, den, great room, two car garage and pool has a NEW ROOF, A/C 2016, NEW POOL PUMP, FRESHLY PAINTED INTERIOR AND LANAI, NEW STAINLESS APPLIANCES, NEW WASHER AND DRYER, CROWN MOLDING, TRAY CEILINGS, THERMAL PANE WINDOWS AND CERAMIC TILE THROUGHOUT. Relax in the master bath large soaking tub. Master suite has a large walk in closet. Enjoy your morning coffee or evening cocktail on the back screened in lanai which backs scenic and serene woods. If you like to entertain look no further this is the perfect home for it! The den which is attached to the master bedroom could serve as an office, baby room or fitness room. Bedrooms two and three are located on the opposite side of the house. All bedrooms have sliding pocket doors for privacy. This home is a short drive to our beautiful beaches, SRQ Airport and centrally located and in walking distance to shopping, medical facilities, fitness, restaurants, and public transportation. Low HOA dues, schedule your private showing today this home will not last long!
Location
State FL
County Manatee
Community Whispering Oaks
Zoning PDR/WPE/
Direction E
Interior
Interior Features Ceiling Fans(s), Crown Molding, Eat-in Kitchen, Kitchen/Family Room Combo, Tray Ceiling(s)
Heating Electric
Cooling Central Air
Flooring Ceramic Tile
Fireplace false
Appliance Dishwasher, Dryer, Microwave, Range, Refrigerator, Washer
Exterior
Exterior Feature Irrigation System
Garage Spaces 2.0
Utilities Available Public, Sewer Connected
View Trees/Woods
Roof Type Shingle
Porch Enclosed
Attached Garage true
Garage true
Private Pool Yes
Building
Lot Description Cul-De-Sac
Story 1
Entry Level One
Foundation Slab
Lot Size Range 0 to less than 1/4
Sewer Public Sewer
Water Public
Structure Type Block,Stucco
New Construction false
Construction Status Inspections
Schools
Elementary Schools Kinnan Elementary
Middle Schools Braden River Middle
High Schools Braden River High
Others
Pets Allowed Yes
Senior Community No
Ownership Fee Simple
Monthly Total Fees $74
Membership Fee Required Required
Special Listing Condition None
Read Less
Want to know what your home might be worth? Contact us for a FREE valuation!

Our team is ready to help you sell your home for the highest possible price ASAP

© 2024 My Florida Regional MLS DBA Stellar MLS. All Rights Reserved.
Bought with RE/MAX ALLIANCE GROUP







