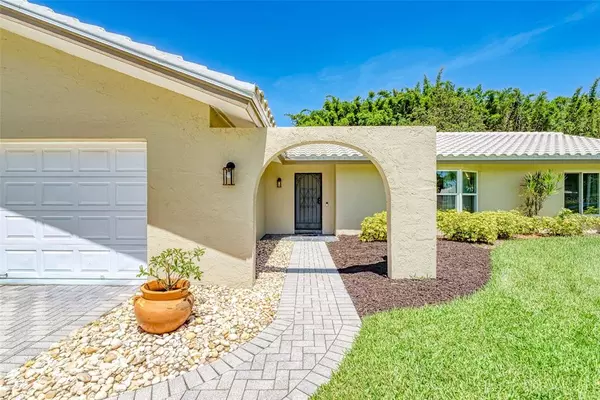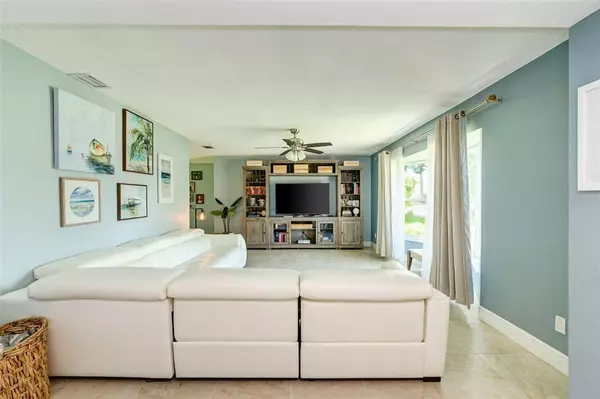$525,000
$525,000
For more information regarding the value of a property, please contact us for a free consultation.
2241 RIVIERA DR Sarasota, FL 34232
3 Beds
2 Baths
1,978 SqFt
Key Details
Sold Price $525,000
Property Type Single Family Home
Sub Type Single Family Residence
Listing Status Sold
Purchase Type For Sale
Square Footage 1,978 sqft
Price per Sqft $265
Subdivision Frst Lakes Country Club Estates
MLS Listing ID A4507819
Sold Date 08/31/21
Bedrooms 3
Full Baths 2
Construction Status Appraisal,Financing,Inspections
HOA Fees $4/ann
HOA Y/N Yes
Year Built 1972
Annual Tax Amount $3,607
Lot Size 0.280 Acres
Acres 0.28
Lot Dimensions 90x135
Property Description
Beautifully updated home in Forest Lakes Country Club is ready for a new family. The light filled floorplan flows perfectly. True split plan with large separation of the bedrooms. The extra-large galley kitchen opens on both ends to separate dining areas or use one area for a den/office. The living room can accommodate large furniture. There is a lovely window filled family room on the back of the house if you are looking for a quiet spot to retreat to. The home is just shy of 2,000 square feet under air and situated on a large 12,000 square foot lot with a cul de sac location. The interior features large rooms and is decorated with coastal colors. The interior space was transformed in 2018 and included new neutral tile, new cabinetry, stainless appliances, high baseboards, interior doors, carpet and bathrooms. Mechanical replacements include new A/C 2017, Culligan water system , security system and water heater in 2014. Structural replacements include new windows 2018 and new tile roof 2013. Plenty of room to add a pool in the gorgeous back yard. There are no thru streets, no traffic, backs up to homes that are on a dead-end street. Furnishings available for purchase.
Location
State FL
County Sarasota
Community Frst Lakes Country Club Estates
Zoning RSF2
Interior
Interior Features Ceiling Fans(s), Master Bedroom Main Floor, Split Bedroom, Window Treatments
Heating Central
Cooling Central Air
Flooring Carpet, Tile
Furnishings Negotiable
Fireplace false
Appliance Dishwasher, Dryer, Electric Water Heater, Microwave, Range, Refrigerator, Washer, Water Filtration System
Laundry Inside
Exterior
Exterior Feature Fence, Irrigation System, Lighting
Parking Features Driveway, Garage Door Opener
Garage Spaces 2.0
Fence Chain Link
Utilities Available Cable Connected, Electricity Connected, Sewer Connected, Sprinkler Well, Water Connected
View Garden
Roof Type Membrane,Tile
Attached Garage true
Garage true
Private Pool No
Building
Lot Description Cul-De-Sac, In County
Story 1
Entry Level One
Foundation Slab
Lot Size Range 1/4 to less than 1/2
Sewer Public Sewer
Water Public
Architectural Style Ranch
Structure Type Block,Stucco
New Construction false
Construction Status Appraisal,Financing,Inspections
Schools
Elementary Schools Wilkinson Elementary
Middle Schools Brookside Middle
High Schools Sarasota High
Others
Pets Allowed Yes
Senior Community No
Ownership Fee Simple
Monthly Total Fees $4
Acceptable Financing Cash, Conventional
Membership Fee Required Optional
Listing Terms Cash, Conventional
Special Listing Condition None
Read Less
Want to know what your home might be worth? Contact us for a FREE valuation!

Our team is ready to help you sell your home for the highest possible price ASAP

© 2025 My Florida Regional MLS DBA Stellar MLS. All Rights Reserved.
Bought with REDFIN CORPORATION






