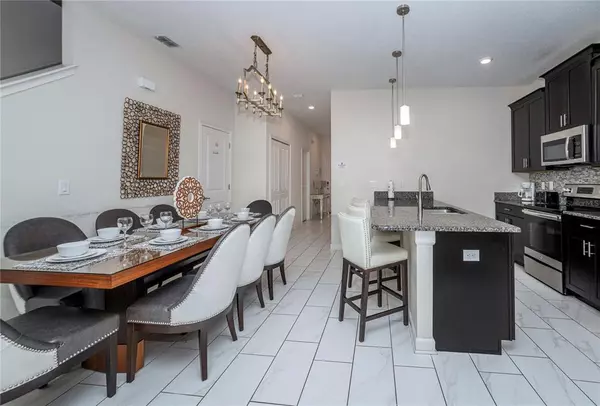$390,000
$385,000
1.3%For more information regarding the value of a property, please contact us for a free consultation.
9031 DOGLEG DR Davenport, FL 33896
5 Beds
4 Baths
2,072 SqFt
Key Details
Sold Price $390,000
Property Type Townhouse
Sub Type Townhouse
Listing Status Sold
Purchase Type For Sale
Square Footage 2,072 sqft
Price per Sqft $188
Subdivision Stoneybrook South Ph I 1 & J 1
MLS Listing ID O5954696
Sold Date 08/30/21
Bedrooms 5
Full Baths 4
Construction Status Financing,Inspections
HOA Fees $404/mo
HOA Y/N Yes
Year Built 2017
Annual Tax Amount $6,008
Lot Size 2,178 Sqft
Acres 0.05
Property Description
Grab the opportunity now to own this lovely townhome in the renowned Stoneybrook South community! FULLY FURNISHED and move-in ready. This comes with its own screened-in private pool where you can relax and cool down from the heat. Walk inside into a gleaming interior, stylishly furnished with an open plan concept giving you that bright and airy feel with the living area flowing seamlessly into the dining area. The gourmet kitchen comes with a charming island that serves as a breakfast bar, fully equipped with stainless steel appliances, granite counters and solid wood cabinets. This home features 2 master suites on the second floor with a master bath that has dual vanity sinks and tub and shower. STONEYBROOK SOUTH, a private and gated community, offers first-class amenities such as fitness centers, park, playground, pool, tennis courts, recreational facilities and more. It features 36-hole Greg Norman designed championship golf course. The HOA includes the cable and internet, lawn care, and maintenance of exterior and grounds. Strategically located close to major attractions like Disney World, shopping centers and restaurants. This home has everything you need, perfect as a primary residence or it can be used as a great Airbnb rental for investors. What are you waiting for, submit an offer now!!
Location
State FL
County Osceola
Community Stoneybrook South Ph I 1 & J 1
Zoning RESI
Interior
Interior Features Ceiling Fans(s), Kitchen/Family Room Combo, Open Floorplan, Solid Wood Cabinets, Stone Counters, Window Treatments
Heating Central, Electric
Cooling Central Air
Flooring Carpet, Tile
Furnishings Furnished
Fireplace false
Appliance Dishwasher, Dryer, Microwave, Range, Refrigerator, Washer
Laundry Inside, Laundry Closet
Exterior
Exterior Feature Sliding Doors
Parking Features Open
Pool Gunite, In Ground, Screen Enclosure
Community Features Fitness Center, Gated, Golf, Park, Playground, Pool, Sidewalks, Tennis Courts
Utilities Available Cable Connected, Electricity Connected, Sewer Connected, Street Lights
Roof Type Other,Tile
Garage false
Private Pool Yes
Building
Lot Description Sidewalk, Paved
Story 2
Entry Level Two
Foundation Slab
Lot Size Range 0 to less than 1/4
Sewer Public Sewer
Water Public
Structure Type Block,Concrete,Stucco
New Construction false
Construction Status Financing,Inspections
Schools
Elementary Schools Westside K-8
Middle Schools Discovery Intermediate
High Schools Celebration High
Others
Pets Allowed Yes
HOA Fee Include 24-Hour Guard,Cable TV,Internet,Maintenance Structure,Maintenance Grounds,Recreational Facilities
Senior Community No
Ownership Fee Simple
Monthly Total Fees $404
Acceptable Financing Cash, Conventional
Membership Fee Required Required
Listing Terms Cash, Conventional
Special Listing Condition None
Read Less
Want to know what your home might be worth? Contact us for a FREE valuation!

Our team is ready to help you sell your home for the highest possible price ASAP

© 2024 My Florida Regional MLS DBA Stellar MLS. All Rights Reserved.
Bought with KELLER WILLIAMS AT THE LAKES







