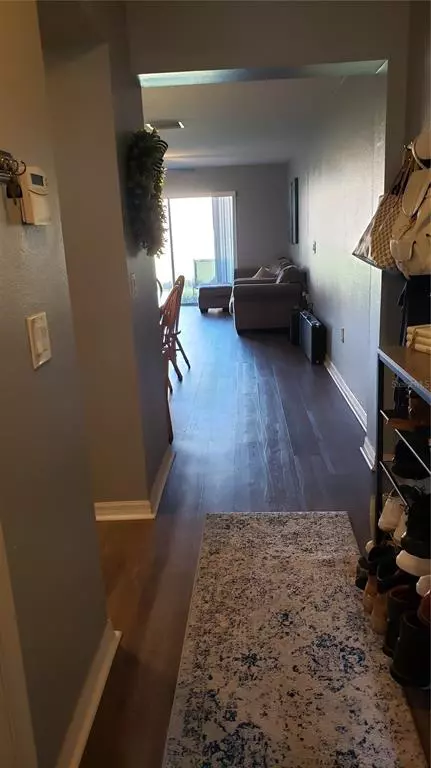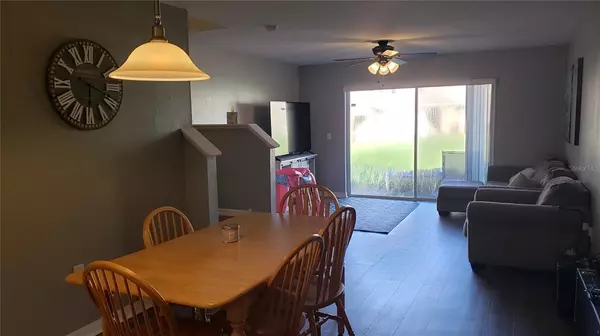$174,000
$170,000
2.4%For more information regarding the value of a property, please contact us for a free consultation.
6925 MARBLE FAWN PL Riverview, FL 33578
2 Beds
2 Baths
1,080 SqFt
Key Details
Sold Price $174,000
Property Type Townhouse
Sub Type Townhouse
Listing Status Sold
Purchase Type For Sale
Square Footage 1,080 sqft
Price per Sqft $161
Subdivision St Charles Place Ph 5
MLS Listing ID T3317902
Sold Date 09/08/21
Bedrooms 2
Full Baths 1
Half Baths 1
Construction Status Appraisal,Financing,Inspections
HOA Fees $255/mo
HOA Y/N Yes
Year Built 2006
Annual Tax Amount $677
Lot Size 1,306 Sqft
Acres 0.03
Property Description
RATE OPPORTUNITY! Located in the HEART of Riverview, just a few minutes away from Brandon Mall, Walmart, Target, Publix and several other convenience stores. Additionally it is less than 2 miles away from I-75 and Selmon Expressway, allowing for easy commute to Downtown Tampa and MacDill Air Force Base. This MOVE IN READY townhouse has everything you need. From the spacious living area featuring screened sliding doors with access to the open rear patio, to the breakfast bar in the kitchen that includes new stainless steel appliances. On second floor, the master bedroom features a spacious closet and great natural lighting. The second bedroom right across the hall has enough room for a king, a closet and plenty of natural lighting. Both laundry room and the full bathroom with bathtub/shower combination are conveniently located on the second floor, steps away from the bedrooms. ENTIRE HOUSE has new floors. The community has impeccable landscape, streets are quiet and the pool is walking distance.
Location
State FL
County Hillsborough
Community St Charles Place Ph 5
Zoning PD
Interior
Interior Features Ceiling Fans(s), Living Room/Dining Room Combo, Dormitorio Principal Arriba, Window Treatments
Heating Electric
Cooling Central Air
Flooring Carpet, Tile, Vinyl
Fireplace false
Appliance Convection Oven, Cooktop, Dishwasher, Disposal, Dryer, Electric Water Heater, Exhaust Fan, Freezer, Microwave, Refrigerator, Washer, Water Filtration System
Exterior
Exterior Feature Other
Parking Features On Street, Open
Community Features Deed Restrictions, Pool
Utilities Available Cable Available, Electricity Connected, Sewer Connected, Water Connected
Amenities Available Pool
Roof Type Shingle
Porch Covered, Front Porch, Rear Porch
Garage false
Private Pool No
Building
Story 2
Entry Level Two
Foundation Slab
Lot Size Range 0 to less than 1/4
Sewer Public Sewer
Water Public
Structure Type Concrete,Stucco
New Construction false
Construction Status Appraisal,Financing,Inspections
Schools
Elementary Schools Symmes-Hb
Middle Schools Giunta Middle-Hb
High Schools Riverview-Hb
Others
Pets Allowed Number Limit, Size Limit
HOA Fee Include Pool,Maintenance Structure,Pest Control,Pool,Water
Senior Community No
Pet Size Small (16-35 Lbs.)
Ownership Fee Simple
Monthly Total Fees $255
Acceptable Financing Cash, Conventional, FHA, VA Loan
Membership Fee Required Required
Listing Terms Cash, Conventional, FHA, VA Loan
Num of Pet 2
Special Listing Condition None
Read Less
Want to know what your home might be worth? Contact us for a FREE valuation!

Our team is ready to help you sell your home for the highest possible price ASAP

© 2025 My Florida Regional MLS DBA Stellar MLS. All Rights Reserved.
Bought with DALTON WADE INC






