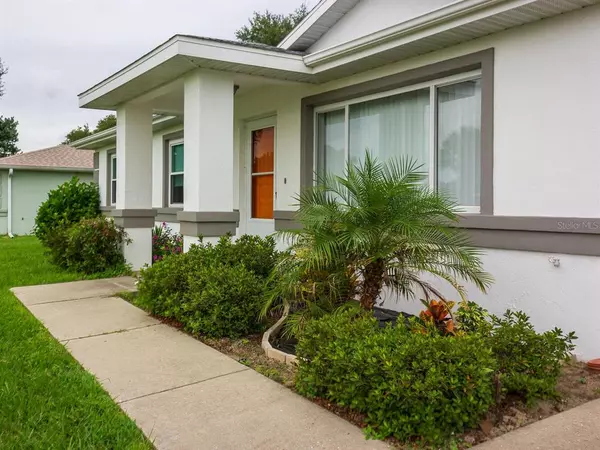$155,000
$159,900
3.1%For more information regarding the value of a property, please contact us for a free consultation.
10086 SW 62ND CT Ocala, FL 34476
2 Beds
2 Baths
1,008 SqFt
Key Details
Sold Price $155,000
Property Type Single Family Home
Sub Type Single Family Residence
Listing Status Sold
Purchase Type For Sale
Square Footage 1,008 sqft
Price per Sqft $153
Subdivision Cherrywood Estates
MLS Listing ID OM625753
Sold Date 09/30/21
Bedrooms 2
Full Baths 2
Construction Status Financing
HOA Fees $250/mo
HOA Y/N Yes
Year Built 1996
Annual Tax Amount $1,925
Lot Size 10,018 Sqft
Acres 0.23
Lot Dimensions 87x115
Property Description
Amazing home in Cherry Wood Estates. A Pop of color on the front door. Two Bedroom, two bath Nightingale Model with an open floor plan and vaulted ceilings.. Vinyl Flooring throughout. New kitchen Cabinets with Stainless Steel Refrigerator and Recessed lighting. Ceiling Fans in every room including the garage. Master with Walk in Closet. Neutral paint throughout. Enclosed Lanai with sliding glass windows. Private yard with Mature Landscaping. Oversize two car garage with work bench. Roof2010. HVAC 2007. Impeccably maintained. Unpack your bags and move in!!
Location
State FL
County Marion
Community Cherrywood Estates
Zoning R1
Interior
Interior Features Ceiling Fans(s), High Ceilings, Open Floorplan, Thermostat, Vaulted Ceiling(s), Walk-In Closet(s), Window Treatments
Heating Heat Pump
Cooling Central Air
Flooring Concrete, Vinyl
Furnishings Unfurnished
Fireplace false
Appliance Dishwasher, Dryer, Electric Water Heater, Range, Refrigerator, Washer
Laundry In Garage
Exterior
Exterior Feature Irrigation System, Sliding Doors
Parking Features Garage Door Opener
Garage Spaces 2.0
Community Features Deed Restrictions, Pool
Utilities Available Cable Available, Electricity Connected, Public, Underground Utilities
Amenities Available Cable TV, Clubhouse, Fitness Center, Pickleball Court(s), Pool, Recreation Facilities, Shuffleboard Court, Tennis Court(s)
Roof Type Shingle
Porch Enclosed
Attached Garage true
Garage true
Private Pool No
Building
Story 1
Entry Level One
Foundation Slab
Lot Size Range 0 to less than 1/4
Sewer Septic Tank
Water Public
Architectural Style Ranch
Structure Type Block
New Construction false
Construction Status Financing
Others
Pets Allowed Yes
HOA Fee Include Cable TV,Pool,Maintenance Grounds,Pool,Recreational Facilities
Senior Community Yes
Ownership Fee Simple
Monthly Total Fees $250
Acceptable Financing Cash, Conventional, VA Loan
Membership Fee Required Required
Listing Terms Cash, Conventional, VA Loan
Num of Pet 2
Special Listing Condition None
Read Less
Want to know what your home might be worth? Contact us for a FREE valuation!

Our team is ready to help you sell your home for the highest possible price ASAP

© 2024 My Florida Regional MLS DBA Stellar MLS. All Rights Reserved.
Bought with BERKSHIRE HATHAWAY HOMETEAM







