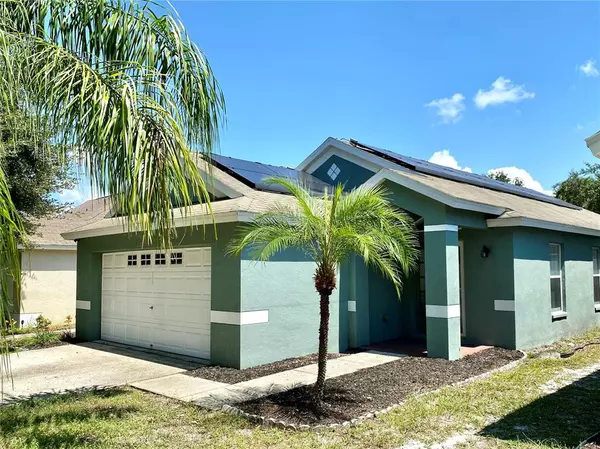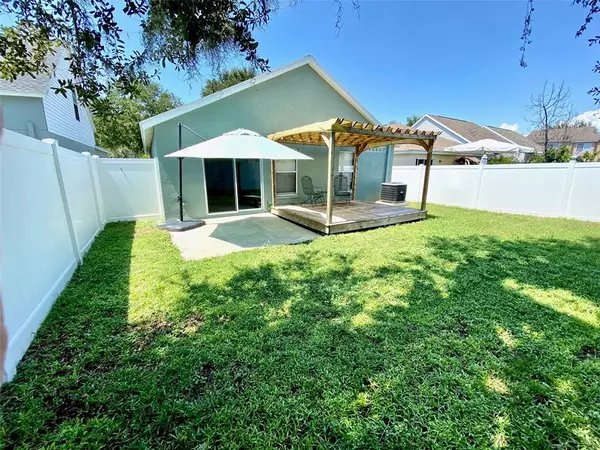$272,000
$255,000
6.7%For more information regarding the value of a property, please contact us for a free consultation.
11131 LAKESIDE VISTA DR Riverview, FL 33569
3 Beds
2 Baths
1,314 SqFt
Key Details
Sold Price $272,000
Property Type Single Family Home
Sub Type Single Family Residence
Listing Status Sold
Purchase Type For Sale
Square Footage 1,314 sqft
Price per Sqft $207
Subdivision Lakeside Tr A2
MLS Listing ID A4511575
Sold Date 10/13/21
Bedrooms 3
Full Baths 2
Construction Status Appraisal,Financing,Inspections
HOA Fees $23/qua
HOA Y/N Yes
Year Built 2005
Annual Tax Amount $2,483
Lot Size 4,356 Sqft
Acres 0.1
Lot Dimensions 40x110
Property Description
DUE TO THE AMOUNT OF INTEREST IN AND MULTIPLE OFFERS ON THIS LISTING, SHOWINGS WILL END SAT. EVENING, SEPT. 11. You’re home! This attractive contemporary single level has everything you’ve been looking for. A welcoming entryway leads you into the bright, open-concept interior, with its vaulted ceilings, can lighting, and big windows. Perfect for entertaining, the home’s open floor plan draws your eyes straight through to the back yard. In the kitchen, the rich granite sets off the breakfast bar and complements the warm wood cabinetry. This home features a split plan - the master bedroom faces out the back and is complete with vaulted ceiling, two closets, and an attached master bathroom with separate water closet. The other two bedrooms are off a small hallway near the front of the home, along with the second bathroom. A two-car garage completes the home itself. Solar panels cut down on energy costs. And both the hot water heater and air conditioning unit are just four years old. When you want to enjoy the outside, you’ll find the secluded backyard irresistible. It’s surrounded by a low-maintenance vinyl fence and is equipped with both a patio and a pergola for two levels of relaxation – where you can chase the sun or get away from it. Out front, just three lots down is an enclosed recreation area where many residents exercise their dogs. And just across the street from it is a fenced-in playground and picnic area overlooking the water. No CDD fees; convenient to shopping and restaurants; about 9 miles to Apollo Beach; 18 miles to downtown Tampa.
Location
State FL
County Hillsborough
Community Lakeside Tr A2
Zoning PD
Rooms
Other Rooms Great Room
Interior
Interior Features Cathedral Ceiling(s), Ceiling Fans(s), High Ceilings, Living Room/Dining Room Combo, Open Floorplan, Split Bedroom, Stone Counters, Thermostat, Vaulted Ceiling(s)
Heating Central, Electric, Heat Pump, Natural Gas, Solar
Cooling Central Air
Flooring Laminate, Other
Furnishings Unfurnished
Fireplace false
Appliance Dishwasher, Disposal, Dryer, Gas Water Heater, Microwave, Range, Range Hood, Refrigerator, Washer
Laundry In Garage
Exterior
Exterior Feature Fence, Lighting, Sidewalk, Sliding Doors
Parking Features Driveway, Garage Door Opener
Garage Spaces 2.0
Fence Vinyl
Community Features Deed Restrictions, Park, Playground, Sidewalks
Utilities Available BB/HS Internet Available, Cable Connected, Electricity Connected, Natural Gas Connected, Solar, Street Lights, Underground Utilities, Water Connected
Amenities Available Park, Playground
Roof Type Shingle
Porch Covered, Deck, Patio
Attached Garage true
Garage true
Private Pool No
Building
Lot Description Level, Sidewalk, Paved
Story 1
Entry Level One
Foundation Slab
Lot Size Range 0 to less than 1/4
Sewer Public Sewer
Water Public
Architectural Style Contemporary
Structure Type Block,Stucco
New Construction false
Construction Status Appraisal,Financing,Inspections
Schools
Elementary Schools Sessums-Hb
Middle Schools Rodgers-Hb
High Schools Riverview-Hb
Others
Pets Allowed Yes
Senior Community No
Ownership Fee Simple
Monthly Total Fees $23
Acceptable Financing Cash, Conventional, VA Loan
Membership Fee Required Required
Listing Terms Cash, Conventional, VA Loan
Special Listing Condition None
Read Less
Want to know what your home might be worth? Contact us for a FREE valuation!

Our team is ready to help you sell your home for the highest possible price ASAP

© 2024 My Florida Regional MLS DBA Stellar MLS. All Rights Reserved.
Bought with REAL LIVING CASA FINA REALTY







