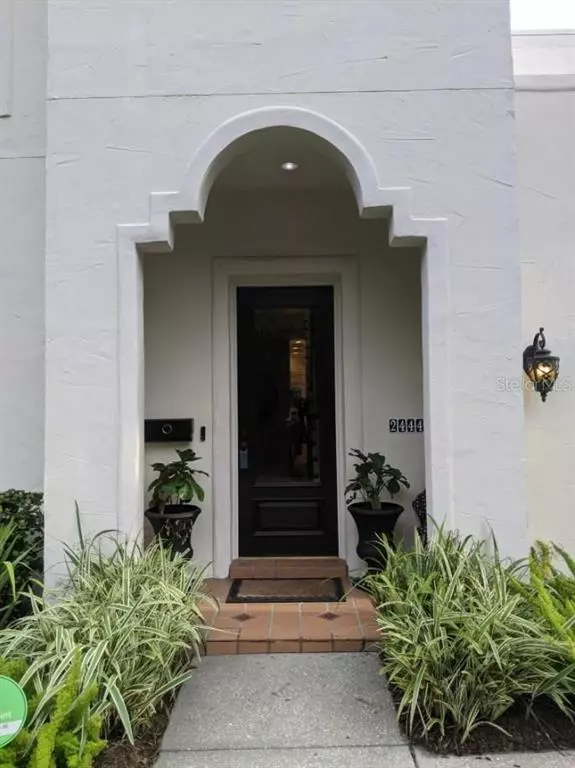$1,340,000
$1,350,000
0.7%For more information regarding the value of a property, please contact us for a free consultation.
2444 W NEPTUNE ST Tampa, FL 33629
4 Beds
3 Baths
2,906 SqFt
Key Details
Sold Price $1,340,000
Property Type Single Family Home
Sub Type Single Family Residence
Listing Status Sold
Purchase Type For Sale
Square Footage 2,906 sqft
Price per Sqft $461
Subdivision Holdens Simms Resub Of
MLS Listing ID T3326734
Sold Date 10/22/21
Bedrooms 4
Full Baths 3
Construction Status Financing,Inspections
HOA Y/N No
Year Built 1996
Annual Tax Amount $15,997
Lot Size 6,098 Sqft
Acres 0.14
Lot Dimensions 67x90
Property Description
Welcome to this chic Spanish Mediterranean home located in the heart of South Tampa! Enjoy the beauty of tree lined streets and gorgeous homes surrounding this over 2900 square foot home nestled between New Suburb Beautiful and Palma Ceia. Just beautiful! This home is in the sought after Mitchell, Wilson, and Plant school district. With four large bedrooms and three full bathrooms, an office, large dining room, and walk-in closets, you are sure to like what you see. This home has been completely renovated with beautiful light and bright marble kitchen and bathrooms. Cook with gas appliances and a double oven, and enjoy company around the oversized kitchen island with tons of storage space. You will love the elegant and stylish lighting throughout the home that creates wonderful ambience. There is also so much natural light that enters the home through its many windows creating a cozy and bright environment. The open floorplan is perfect for entertaining. The French doors of the living room lead you to the inviting, full-sun pool and backyard. There is plenty of room to swim in the home's large pool, lounge under the covered lanai with feature ceiling and fans, and play outside in this fun and entertaining outdoor relaxation or party space. Sit back, relax, and soak, in the free standing tub and enjoy showering in the spacious rain shower. The bedrooms are roomy and have lots of storage and shelving for organization. The wood floors throughout the home are rich in color and soft and cozy, making you feel right at home. The garage has shelving for storage as well as freshly painted and pretty floor! You will love the location of this home because not only is the neighborhood so well manicured, but just so close and walkable to so much! Here, you are just a short walk to Bayshore Boulevard, SoHo, and Hyde park. Also in walking distance is Palma Ceia Park which has a great playground, basketball courts, and a dog park. This home is close to wonderful malls and shopping, fabulous dining, Armature Works, Sparkman Wharf, Tampa International Airport, beaches, theme parks, and so much more!
Location
State FL
County Hillsborough
Community Holdens Simms Resub Of
Zoning RS-50
Interior
Interior Features Coffered Ceiling(s), Crown Molding, Eat-in Kitchen, High Ceilings, Dormitorio Principal Arriba, Open Floorplan, Stone Counters, Walk-In Closet(s), Window Treatments
Heating Central
Cooling Central Air
Flooring Marble, Tile, Wood
Fireplaces Type Gas
Fireplace true
Appliance Built-In Oven, Convection Oven, Dishwasher, Disposal, Exhaust Fan, Freezer, Gas Water Heater, Ice Maker, Microwave, Range, Range Hood, Refrigerator
Exterior
Exterior Feature Fence, French Doors, Irrigation System, Rain Gutters, Sidewalk
Garage Spaces 2.0
Pool Heated, In Ground
Utilities Available BB/HS Internet Available, Cable Available, Natural Gas Available, Natural Gas Connected, Public, Water Connected
Roof Type Membrane,Other,Tile
Attached Garage true
Garage true
Private Pool Yes
Building
Story 2
Entry Level Two
Foundation Slab
Lot Size Range 0 to less than 1/4
Sewer Public Sewer
Water Public
Structure Type Block,Stucco
New Construction false
Construction Status Financing,Inspections
Schools
Elementary Schools Mitchell-Hb
Middle Schools Wilson-Hb
High Schools Plant-Hb
Others
Senior Community No
Ownership Fee Simple
Special Listing Condition None
Read Less
Want to know what your home might be worth? Contact us for a FREE valuation!

Our team is ready to help you sell your home for the highest possible price ASAP

© 2024 My Florida Regional MLS DBA Stellar MLS. All Rights Reserved.
Bought with SOUTHERN ROOTS REALTY, LLC







