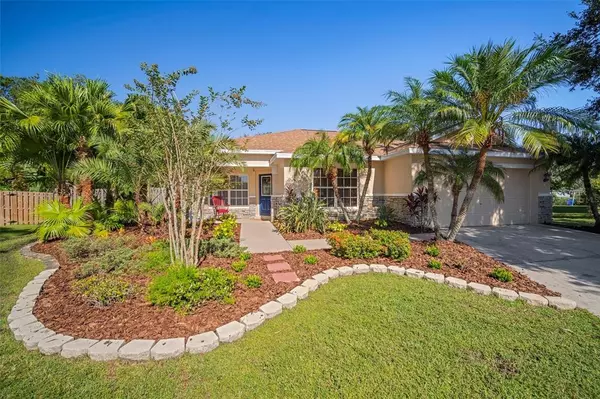$485,000
$465,000
4.3%For more information regarding the value of a property, please contact us for a free consultation.
11757 SHIRBURN CIR Parrish, FL 34219
4 Beds
2 Baths
2,104 SqFt
Key Details
Sold Price $485,000
Property Type Single Family Home
Sub Type Single Family Residence
Listing Status Sold
Purchase Type For Sale
Square Footage 2,104 sqft
Price per Sqft $230
Subdivision Kingsfield Ph I
MLS Listing ID A4512475
Sold Date 10/15/21
Bedrooms 4
Full Baths 2
HOA Fees $71/qua
HOA Y/N Yes
Year Built 1999
Annual Tax Amount $3,984
Lot Size 0.370 Acres
Acres 0.37
Property Description
STUNNING pool and spa home nestled on an oversized lot in the Kingsfield community in Parrish! Beautifully landscaped, Move in ready, freshly painted inside and out, with NEW 2021 ROOF with 10 year warranty! 3 bedrooms, 2 baths with bonus room that could be an office, play room or 4th bedroom. Newly installed bamboo flooring in all bedrooms, new quartz countertops in bathrooms. Move to the outside lanai where your sparkling oversized heated pool & spa surrounded by your charming backyard oasis are waiting for your next gathering! Kingsfield community is well maintained with low HOA fee. Zoned for the new Parrish Community High School and top ranked middle and elementary schools. Centrally located with easy access to Lakewood Ranch, Sarasota, St. Petersburg and Tampa. Less than 6 miles to Ellenton Premium Outlets and I-75, 17 miles to University Town Center Mall, 50 miles to Tampa Airport, 32 miles to St. Pete Beach, and 20 miles to Anna Maria Island. Back up offers accepted
Location
State FL
County Manatee
Community Kingsfield Ph I
Zoning PDR
Rooms
Other Rooms Den/Library/Office, Family Room, Formal Dining Room Separate, Inside Utility
Interior
Interior Features Ceiling Fans(s), Crown Molding, Eat-in Kitchen, High Ceilings, Kitchen/Family Room Combo, Living Room/Dining Room Combo, Solid Surface Counters, Solid Wood Cabinets, Stone Counters, Walk-In Closet(s), Window Treatments
Heating Central
Cooling Central Air
Flooring Bamboo, Ceramic Tile, Tile
Fireplace false
Appliance Dishwasher, Disposal, Electric Water Heater, Microwave, Range, Refrigerator
Laundry Inside
Exterior
Exterior Feature French Doors, Lighting, Sidewalk
Parking Features Driveway
Garage Spaces 2.0
Pool Auto Cleaner, Child Safety Fence, Gunite, Heated, In Ground, Lighting, Pool Sweep, Screen Enclosure, Self Cleaning, Tile
Community Features Deed Restrictions, Playground, Pool, Sidewalks, Tennis Courts
Utilities Available Street Lights, Underground Utilities
Amenities Available Basketball Court, Fence Restrictions, Playground, Pool
View Park/Greenbelt, Trees/Woods
Roof Type Shingle
Porch Covered, Deck, Enclosed, Patio
Attached Garage true
Garage true
Private Pool Yes
Building
Lot Description Conservation Area, Oversized Lot
Entry Level One
Foundation Slab
Lot Size Range 1/4 to less than 1/2
Sewer Public Sewer
Water Public
Architectural Style Contemporary
Structure Type Block
New Construction false
Schools
Elementary Schools Williams Elementary
Middle Schools Buffalo Creek Middle
High Schools Parrish Community High
Others
Pets Allowed Yes
HOA Fee Include Pool,Maintenance Grounds
Senior Community No
Pet Size Large (61-100 Lbs.)
Ownership Fee Simple
Monthly Total Fees $71
Acceptable Financing Cash, Conventional, VA Loan
Membership Fee Required Required
Listing Terms Cash, Conventional, VA Loan
Num of Pet 3
Special Listing Condition None
Read Less
Want to know what your home might be worth? Contact us for a FREE valuation!

Our team is ready to help you sell your home for the highest possible price ASAP

© 2024 My Florida Regional MLS DBA Stellar MLS. All Rights Reserved.
Bought with PREMIER SOTHEBYS INTL REALTY







