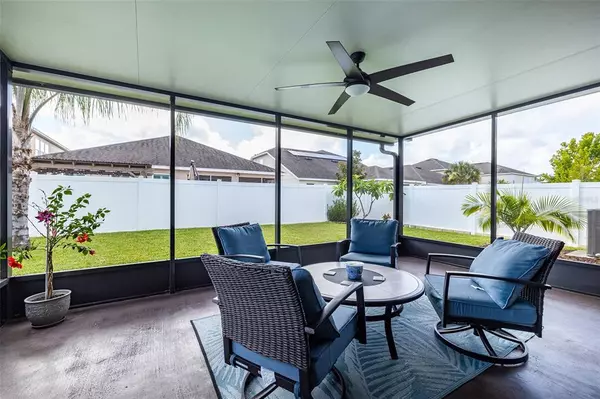$300,000
$300,000
For more information regarding the value of a property, please contact us for a free consultation.
11522 TANGLE STONE DR Gibsonton, FL 33534
3 Beds
2 Baths
1,581 SqFt
Key Details
Sold Price $300,000
Property Type Single Family Home
Sub Type Single Family Residence
Listing Status Sold
Purchase Type For Sale
Square Footage 1,581 sqft
Price per Sqft $189
Subdivision Tanglewood Preserve
MLS Listing ID T3322444
Sold Date 10/26/21
Bedrooms 3
Full Baths 2
Construction Status No Contingency
HOA Fees $25/mo
HOA Y/N Yes
Year Built 2013
Annual Tax Amount $2,674
Lot Size 5,662 Sqft
Acres 0.13
Lot Dimensions 50x111
Property Description
When you drive up to this beautiful home you will instantly see the pride of ownership. With ceramic tile flooring in the main living areas and laminate wood flooring in the owner's suite, you will enjoy years of everlasting beauty! The kitchen is a generous size and features a large island and hardwood cabinets and a tasteful backsplash. All kitchen and laundry appliances will stay so you can move right in without any extra expense. The Owner's Suite features two expansive walk-in closets and dual sinks. With a fully fenced backyard you can keep your family and pets safe. The expansive screened lanai is perfect for dining al fresco. The owners are relocating to Aviano, Italy on a military move and will want to stay until Oct. 26th. They would prefer to close the sale and stay a few weeks after closing. This would make an ideal first home, retirement home or a high yielding investment property as the HOA Fee is a low, $25/mo. and there are no CDD Taxes. VA and FHA Mortgage offers are welcomed!
Location
State FL
County Hillsborough
Community Tanglewood Preserve
Zoning PD
Rooms
Other Rooms Inside Utility
Interior
Interior Features High Ceilings, Kitchen/Family Room Combo, Split Bedroom, Walk-In Closet(s)
Heating Central, Electric
Cooling Central Air
Flooring Carpet, Ceramic Tile, Laminate
Fireplace false
Appliance Dishwasher, Dryer, Microwave, Refrigerator, Washer
Laundry Inside
Exterior
Exterior Feature Fence, Hurricane Shutters, Sidewalk
Garage Spaces 2.0
Fence Vinyl
Utilities Available Cable Connected, Public, Street Lights, Underground Utilities
Roof Type Shingle
Porch Covered, Enclosed, Patio, Porch, Rear Porch, Screened
Attached Garage true
Garage true
Private Pool No
Building
Lot Description In County, Sidewalk, Paved
Story 1
Entry Level One
Foundation Slab
Lot Size Range 0 to less than 1/4
Sewer Public Sewer
Water None
Architectural Style Ranch, Spanish/Mediterranean
Structure Type Block,Stucco
New Construction false
Construction Status No Contingency
Schools
Elementary Schools Corr-Hb
Middle Schools Eisenhower-Hb
High Schools East Bay-Hb
Others
Pets Allowed Number Limit, Yes
HOA Fee Include Management
Senior Community No
Pet Size Extra Large (101+ Lbs.)
Ownership Fee Simple
Monthly Total Fees $25
Acceptable Financing Cash, Conventional, FHA, VA Loan
Membership Fee Required Required
Listing Terms Cash, Conventional, FHA, VA Loan
Num of Pet 4
Special Listing Condition None
Read Less
Want to know what your home might be worth? Contact us for a FREE valuation!

Our team is ready to help you sell your home for the highest possible price ASAP

© 2024 My Florida Regional MLS DBA Stellar MLS. All Rights Reserved.
Bought with THE SHOP REAL ESTATE CO.







