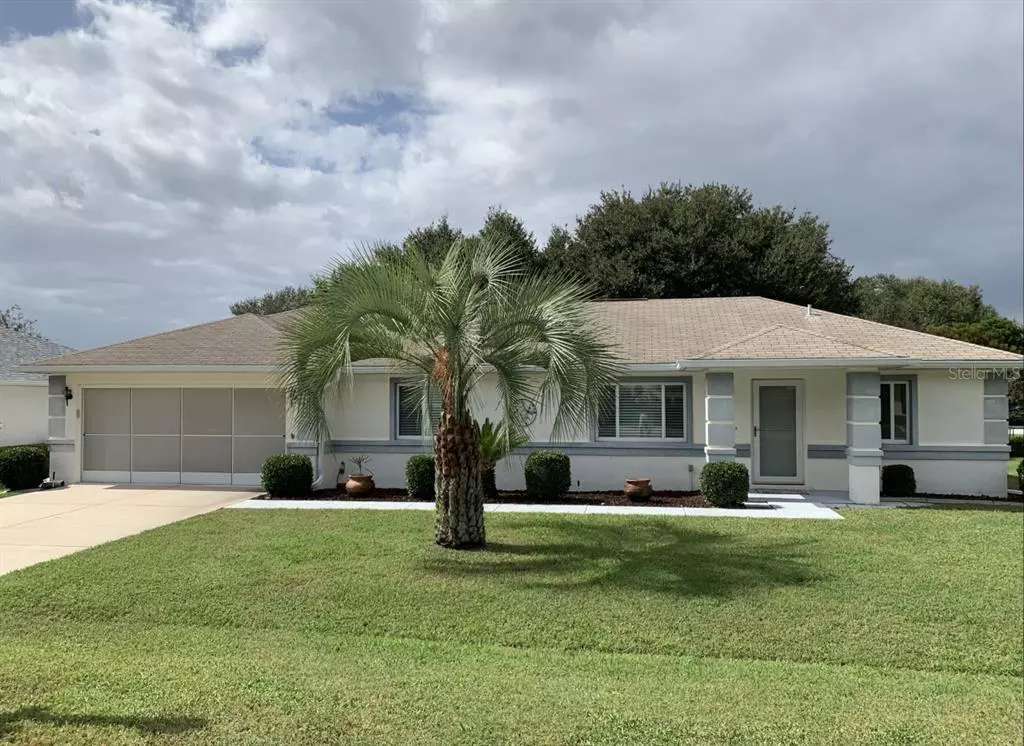$188,800
$184,900
2.1%For more information regarding the value of a property, please contact us for a free consultation.
5817 SW 103RD LOOP Ocala, FL 34476
2 Beds
2 Baths
1,160 SqFt
Key Details
Sold Price $188,800
Property Type Single Family Home
Sub Type Single Family Residence
Listing Status Sold
Purchase Type For Sale
Square Footage 1,160 sqft
Price per Sqft $162
Subdivision Cherrywood Estates
MLS Listing ID OM629621
Sold Date 12/22/21
Bedrooms 2
Full Baths 2
Construction Status No Contingency
HOA Fees $251/mo
HOA Y/N Yes
Year Built 2004
Annual Tax Amount $1,218
Lot Size 9,147 Sqft
Acres 0.21
Lot Dimensions 76x118
Property Description
Very popular Meadowlark model with 2 Bedrooms, 2 Full Baths, oversized 2-Car garage. Incredibly well-maintained home with plenty of updates! Interior painted 2018, new hot water heater 2018, updated lights and fans in 2018, newer stainless steel kitchen appliances, tile floors in kitchen and baths, vinyl plank flooring installed in 2018 throughout the rest of home. Split bedroom layout, open and airy home with vaulted ceilings, eat-in kitchen with pantry. All appliances convey including washer and dryer! French doors with integral blinds lead out to enclosed patio lanai for year-round enjoyment plus large open patio for outdoor entertaining. Open patio has vinyl picket fencing, ideal for four-legged friends to safely enjoy the outdoors too. Home also boasts over-sized garage, nice shade trees in backyard, and situated at the end of a quiet street.
Location
State FL
County Marion
Community Cherrywood Estates
Zoning R1
Interior
Interior Features Ceiling Fans(s), Split Bedroom, Thermostat, Vaulted Ceiling(s), Walk-In Closet(s), Window Treatments
Heating Central, Electric, Heat Pump
Cooling Central Air
Flooring Other, Tile, Vinyl
Furnishings Unfurnished
Fireplace false
Appliance Dishwasher, Dryer, Electric Water Heater, Microwave, Range, Refrigerator
Exterior
Exterior Feature French Doors, Irrigation System, Lighting, Rain Gutters, Sprinkler Metered
Garage Spaces 2.0
Community Features Deed Restrictions, Fitness Center, Tennis Courts
Utilities Available BB/HS Internet Available, Electricity Connected, Sprinkler Meter, Street Lights, Underground Utilities
Amenities Available Clubhouse, Fitness Center, Pool, Tennis Court(s)
Roof Type Shingle
Porch Covered, Enclosed, Rear Porch
Attached Garage true
Garage true
Private Pool No
Building
Lot Description In County, Level, Street Dead-End, Paved
Story 1
Entry Level One
Foundation Slab
Lot Size Range 0 to less than 1/4
Sewer Public Sewer
Water Public
Structure Type Block,Concrete,Stucco
New Construction false
Construction Status No Contingency
Others
Pets Allowed Yes
HOA Fee Include Cable TV,Pool,Trash
Senior Community Yes
Ownership Fee Simple
Monthly Total Fees $251
Acceptable Financing Cash, Conventional
Membership Fee Required Required
Listing Terms Cash, Conventional
Num of Pet 2
Special Listing Condition None
Read Less
Want to know what your home might be worth? Contact us for a FREE valuation!

Our team is ready to help you sell your home for the highest possible price ASAP

© 2024 My Florida Regional MLS DBA Stellar MLS. All Rights Reserved.
Bought with SPRINGS REALTY







