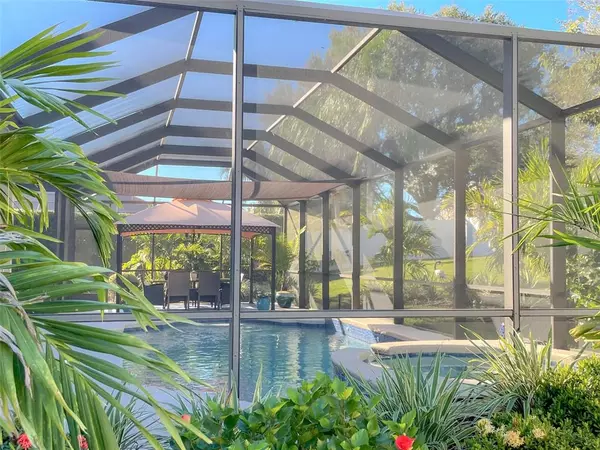$700,000
$640,000
9.4%For more information regarding the value of a property, please contact us for a free consultation.
10363 WINDERMERE CHASE BLVD Gotha, FL 34734
5 Beds
4 Baths
3,239 SqFt
Key Details
Sold Price $700,000
Property Type Single Family Home
Sub Type Single Family Residence
Listing Status Sold
Purchase Type For Sale
Square Footage 3,239 sqft
Price per Sqft $216
Subdivision Windermere Chase Ph 02
MLS Listing ID O5984640
Sold Date 12/30/21
Bedrooms 5
Full Baths 3
Half Baths 1
Construction Status Financing,Inspections
HOA Fees $88/qua
HOA Y/N Yes
Originating Board Stellar MLS
Year Built 2000
Annual Tax Amount $4,623
Lot Size 0.280 Acres
Acres 0.28
Lot Dimensions 95x127
Property Description
Total Home Remodel – Redesigned & Upgraded Kitchen – Outdoor Automated Saltwater Pool-Paradise with fenced yard – Mature Professional Landscaping – Gated Community & Desired School System –**Welcome to Windermere Chase** –From the floors to the doors, everything is New. A significant renovation in a home built for large gatherings and entertaining. Big front doors open to a 2-story Foyer with a direct view of the dual heated pool, well-appointed Wood Staircase, Wood floors spanning throughout, and an adjacent living room that would be perfect as a home office for telecommuting or homeschooling. Walk down the foyer into a two-story family room with a pool/patio view, 2nd-floor bonus room view, Electric designer fireplace, wood floors, adjacent dining room, breakfast bar into the kitchen, and 1/2 guest bath. There is plenty of space for everyone. The kitchen is spectacular! Staggered tile, stone counters, all Stainless Steel appliances, large island with power slide microwave, accentuated stone counters, upgraded 48” cabinets with crown & under-mount lighting, double convection ovens, Induction cooktop, exterior vented hood system, Wine/beverage refrigerator, french door refrigerator, glass backsplash, LED recessed lights, walk-in pantry & room for a kitchen table with a pool/patio view. The 1st-floor Primary suite is spacious, featuring wood floors, a seating area with extra windows, and a rear garden view. The Primary bath offers New vanities, cabinets, lighting, seamless glass shower, garden tub, private water closet with built-in cabinet storage, & a huge walk-in closet with built-in storage. Upstairs opens to a large Bonus room with wood floors and large windows with plenty of natural light. There are four other bedrooms, each of a great size and with fantastic flooring. There are also two additional full baths, each remodeled with new cabinets, vanity, accent tile, Plus a full tub with a shower. The remodeled laundry room on the first floor opens to an oversized 2-car garage with added storage. Your entertaining effortlessly expands outback onto the screened & partially covered huge patio with a weather-resistant pergola, partial mesh sunshade over the pool, refreshed pool surface in 2016 with gleaming tile & dual access to the interior. Add in the fenced backyard, New salt cell in 2020, New pump in 2018, and this home is practically perfect in every way. Room Feature: Linen Closet In Bath (Primary Bathroom).
Location
State FL
County Orange
Community Windermere Chase Ph 02
Zoning P-D
Rooms
Other Rooms Bonus Room, Family Room, Formal Dining Room Separate, Formal Living Room Separate, Inside Utility
Interior
Interior Features Built-in Features, Ceiling Fans(s), Crown Molding, Eat-in Kitchen, Kitchen/Family Room Combo, Primary Bedroom Main Floor, Open Floorplan, Split Bedroom, Stone Counters, Thermostat, Vaulted Ceiling(s), Walk-In Closet(s)
Heating Electric, Heat Pump, Zoned
Cooling Central Air, Zoned
Flooring Ceramic Tile, Wood
Fireplaces Type Decorative, Family Room
Furnishings Unfurnished
Fireplace true
Appliance Built-In Oven, Convection Oven, Cooktop, Dishwasher, Disposal, Electric Water Heater, Microwave, Refrigerator, Wine Refrigerator
Laundry Inside, Laundry Room
Exterior
Exterior Feature Irrigation System, Lighting, Sidewalk, Sliding Doors
Parking Features Garage Door Opener
Garage Spaces 2.0
Fence Fenced, Vinyl
Pool Gunite, Heated, In Ground, Salt Water, Screen Enclosure, Self Cleaning, Solar Heat, Tile
Community Features Deed Restrictions, Gated, Park, Playground, Sidewalks
Utilities Available Cable Available, Cable Connected, Electricity Connected, Phone Available, Public, Street Lights, Underground Utilities
Amenities Available Gated, Park, Playground
View Park/Greenbelt
Roof Type Shingle
Porch Covered, Patio, Rear Porch, Screened
Attached Garage true
Garage true
Private Pool Yes
Building
Lot Description Gentle Sloping, Oversized Lot, Sidewalk, Paved, Private
Story 2
Entry Level Two
Foundation Slab
Lot Size Range 1/4 to less than 1/2
Sewer Public Sewer
Water Public
Architectural Style Contemporary, Florida, Traditional
Structure Type Block,Stucco,Wood Frame
New Construction false
Construction Status Financing,Inspections
Schools
Elementary Schools Thornebrooke Elem
Middle Schools Gotha Middle
High Schools Olympia High
Others
Pets Allowed Yes
HOA Fee Include Private Road
Senior Community No
Ownership Fee Simple
Monthly Total Fees $88
Acceptable Financing Cash, Conventional
Membership Fee Required Required
Listing Terms Cash, Conventional
Special Listing Condition None
Read Less
Want to know what your home might be worth? Contact us for a FREE valuation!

Our team is ready to help you sell your home for the highest possible price ASAP

© 2024 My Florida Regional MLS DBA Stellar MLS. All Rights Reserved.
Bought with LA ROSA REALTY KISSIMMEE







