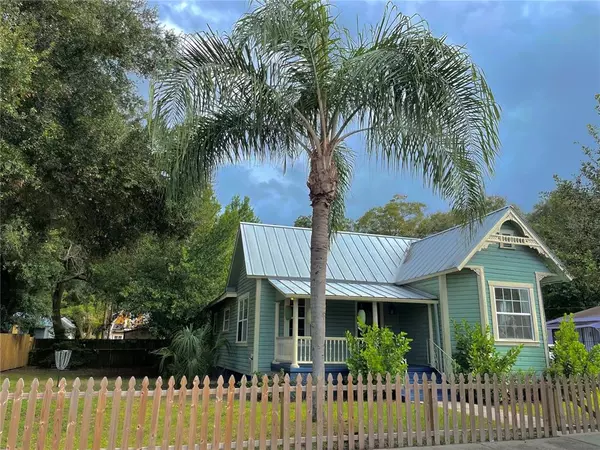$310,000
$309,000
0.3%For more information regarding the value of a property, please contact us for a free consultation.
2811 N 9TH ST Tampa, FL 33605
3 Beds
3 Baths
1,382 SqFt
Key Details
Sold Price $310,000
Property Type Single Family Home
Sub Type Single Family Residence
Listing Status Sold
Purchase Type For Sale
Square Footage 1,382 sqft
Price per Sqft $224
Subdivision Bonniehaven
MLS Listing ID A4517823
Sold Date 12/31/21
Bedrooms 3
Full Baths 3
Construction Status Inspections
HOA Y/N No
Year Built 1917
Annual Tax Amount $1,971
Lot Size 6,098 Sqft
Acres 0.14
Lot Dimensions 46x128
Property Description
BEAUTIFUL 1917 VICTORIAN RECENTLY RENOVATED WITH LOVE to preserve the natural beauty of this home, yet updated to take advantage of modern efficiencies. Superbly Located this home is just over a mile from The Riverwalk and Armature Works and is nestled in HISTORIC VM YBOR. Easy 8 mile drive to Tampa International Airport. Surrounded by an abundance of restaurants and shopping around the corner. This Beautiful 3 Bedroom and 3 full bath home boasts a brand new upscale kitchen. Countertops are Natural Italian Stone (Dolomite). Solid Wood open shelving, Brass Fixtures and Chandelier. Recessed Lighting. All Appliances are New and High End. Recently updated with New Windows. Updated Plumbing and Electric. The Home has an Open Concept Design with Hardwood Flooring throughout the Common Area and Carpet in the Bedrooms - The Master Bedroom is Light & Bright with an Abundance of Windows and an In Suite Bath. There are also two other Nicely Sized Bedrooms, an Abundance of Storage, Walk-In bedroom closet and a Designated Laundry Room. The Front Porch has Quaint Victorian style and big enough to sit and enjoy the Historic Neighborhood. Front yard is fully fenced with pickets in keeping with the era. Back yard is fully fenced with a 6’ privacy fence. All fencing less than 1 year old. This unique property will not last long!
Location
State FL
County Hillsborough
Community Bonniehaven
Zoning YC-8
Rooms
Other Rooms Family Room, Formal Dining Room Separate, Inside Utility
Interior
Interior Features Ceiling Fans(s), Crown Molding, High Ceilings, Master Bedroom Main Floor, Open Floorplan, Solid Surface Counters, Thermostat, Walk-In Closet(s)
Heating Electric
Cooling Central Air
Flooring Carpet, Hardwood
Fireplace false
Appliance Cooktop, Disposal, Dryer, Exhaust Fan, Gas Water Heater, Ice Maker, Microwave, Washer
Laundry Laundry Room
Exterior
Exterior Feature Fence, Sidewalk, Storage
Parking Features On Street
Fence Wood
Utilities Available BB/HS Internet Available, Cable Connected, Electricity Connected, Sewer Connected, Water Connected
Roof Type Metal
Porch Covered, Front Porch
Attached Garage false
Garage false
Private Pool No
Building
Lot Description Historic District, City Limits, Oversized Lot, Sidewalk, Paved
Story 1
Entry Level One
Foundation Stilt/On Piling
Lot Size Range 0 to less than 1/4
Sewer Public Sewer
Water Public
Architectural Style Victorian
Structure Type Wood Frame
New Construction false
Construction Status Inspections
Schools
Elementary Schools Booker T. Washington-Hb
Middle Schools Madison-Hb
High Schools Middleton-Hb
Others
Senior Community No
Ownership Fee Simple
Acceptable Financing Cash, Conventional, FHA, VA Loan
Listing Terms Cash, Conventional, FHA, VA Loan
Special Listing Condition None
Read Less
Want to know what your home might be worth? Contact us for a FREE valuation!

Our team is ready to help you sell your home for the highest possible price ASAP

© 2024 My Florida Regional MLS DBA Stellar MLS. All Rights Reserved.
Bought with 54 REALTY LLC







